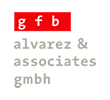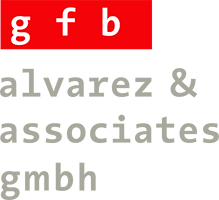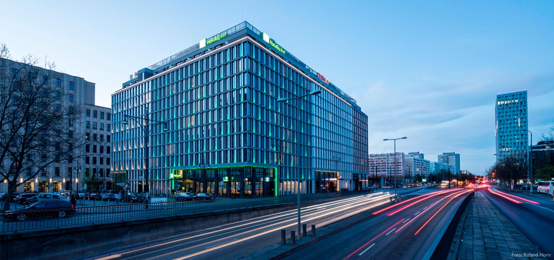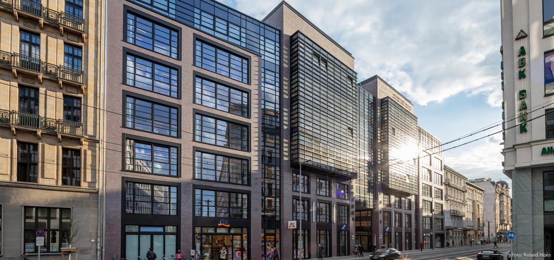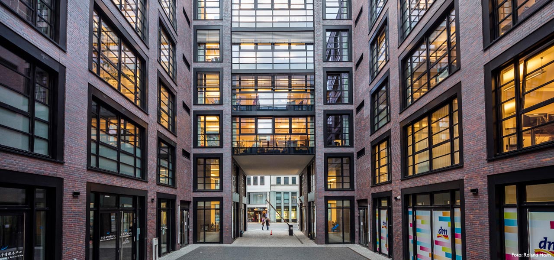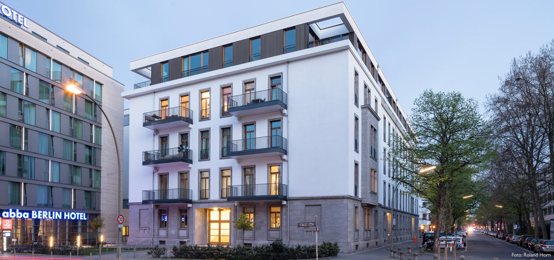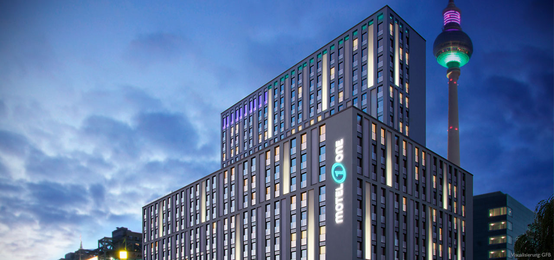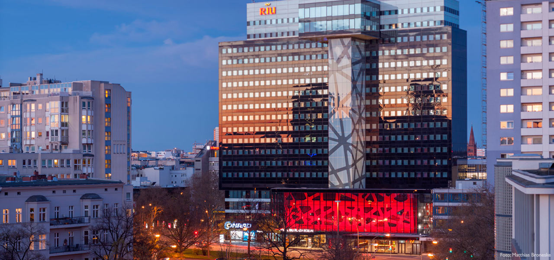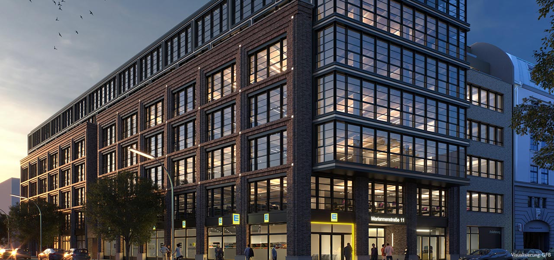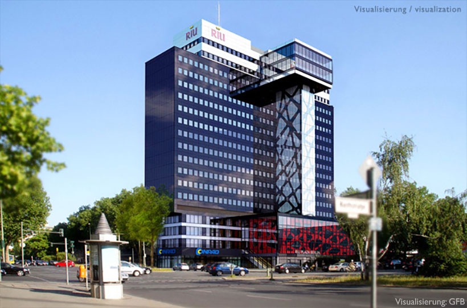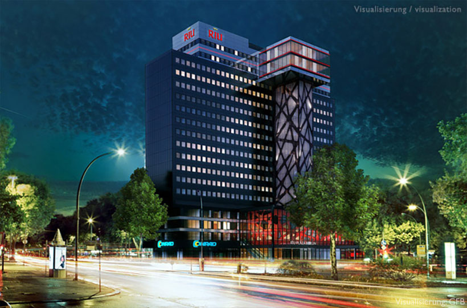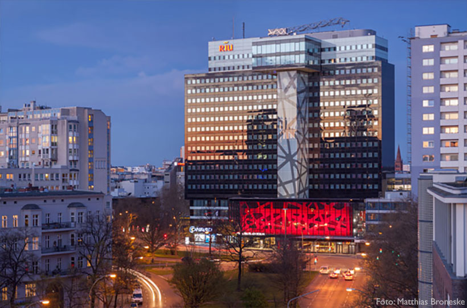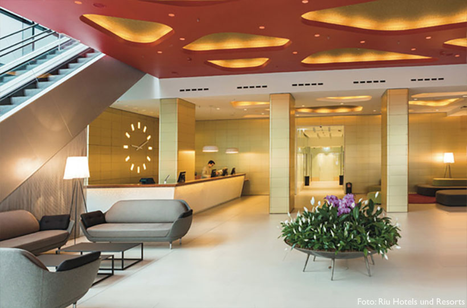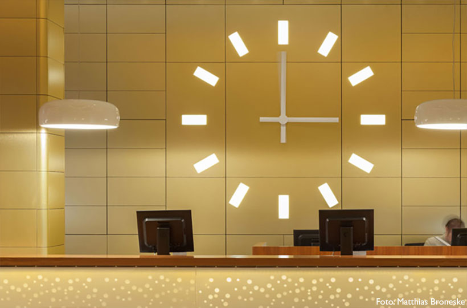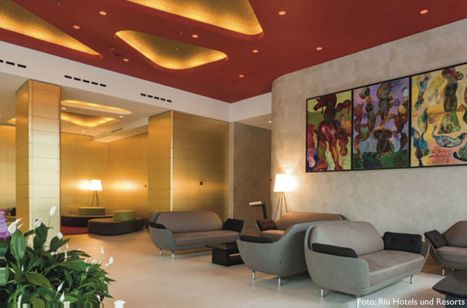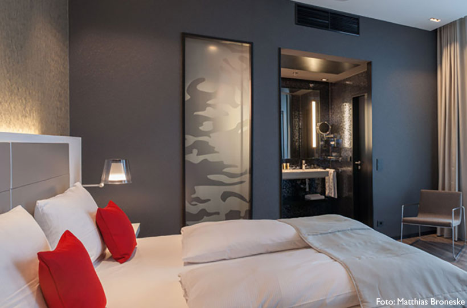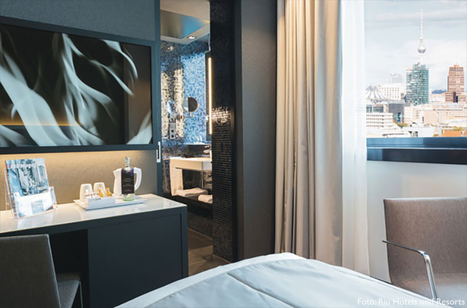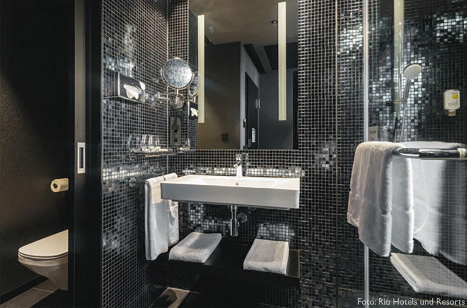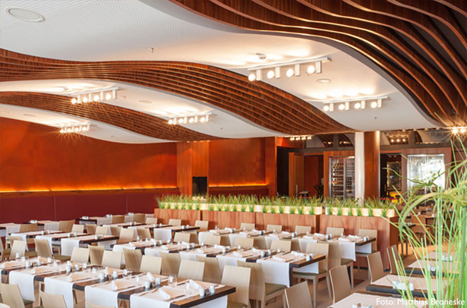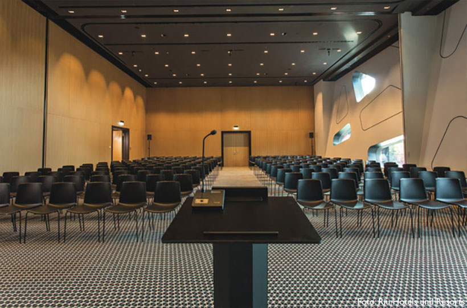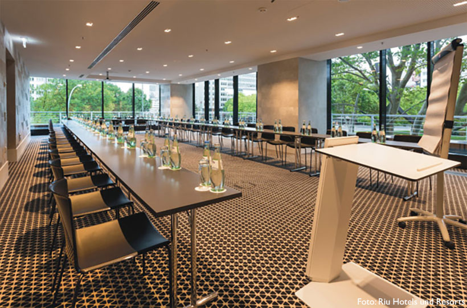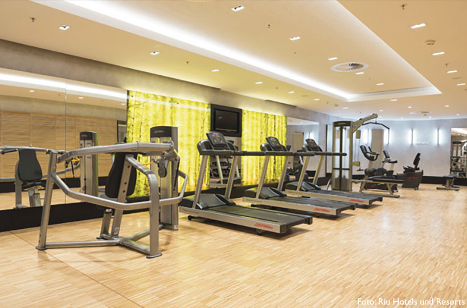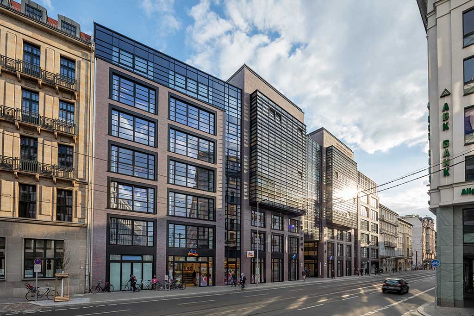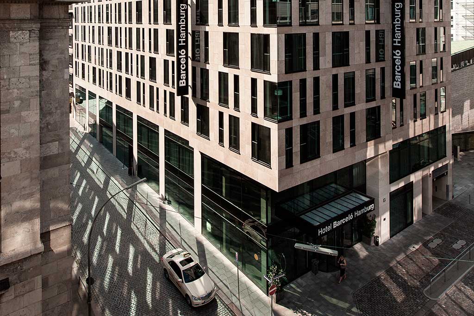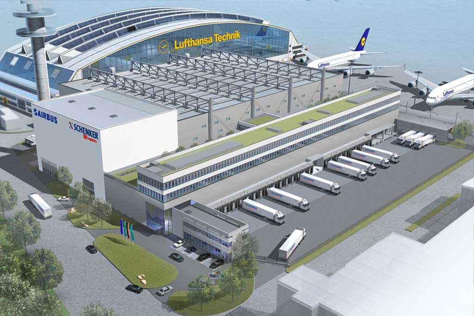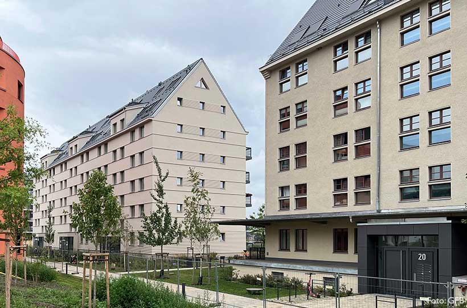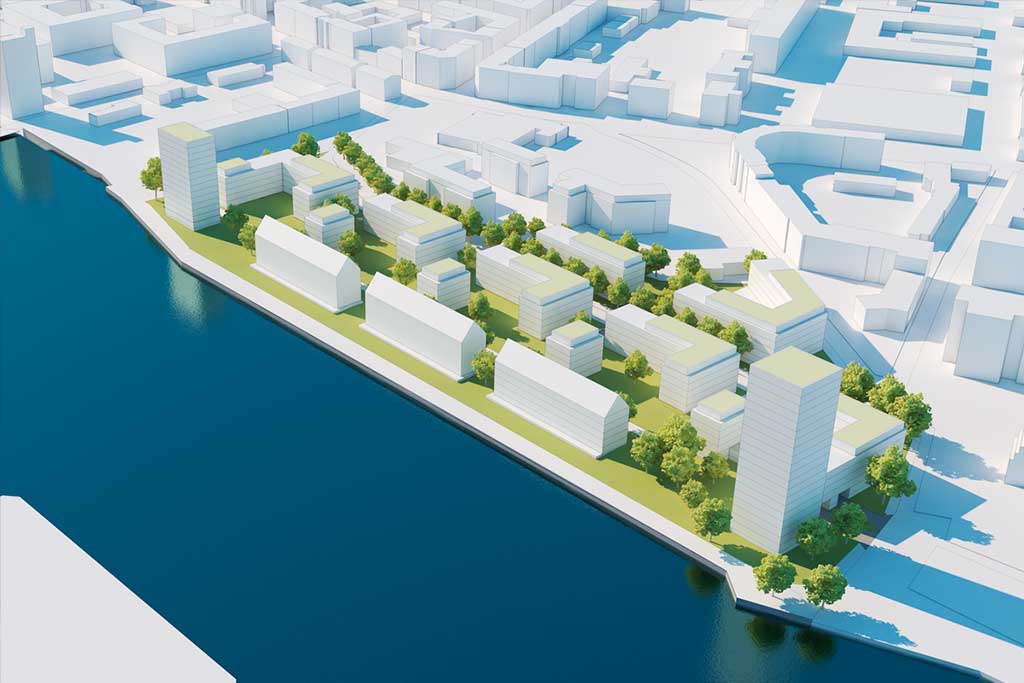Type
Hotel
Address
Martin-Luther-Straße 1, Berlin
Client
Codes Capital Partners S. L. / Grupo Pryconsa
Construction Period
2011-2015
Gross Floor Area
27.500 m²
In the 1970's a striking office building was erected in the western part of Berlin, close by the KaDeWe and Urania buildings. After long-years of standing vacant, the refurbishment of this 40-year-old and renovation-needy building started, to change its purpose into a modern 4-Star-Hotel.
The building ensemble with its 73-metre-high tower will be complemented by a new, outstanding building cube, which shall accommodate the congressional services area. New glass facades comply with the current standards on noise and heat insulation. The project comprises 357 rooms and suites including lobby, restaurant and bar areas. The new Hotel will also feature generous conference and event rooms, on-site fitness center and functional space for hotel management and technical rooms.
The project’s draft and planning works required to obtain the building permit, as well as the construction site management was carried-out in cooperation with the Spanish Architects of the Grupo Pryconsa. GFB signed responsible for the architectural execution drawings and interior designing works.
