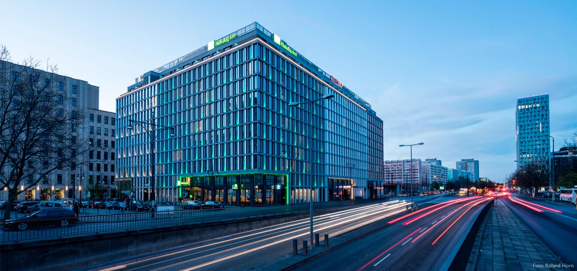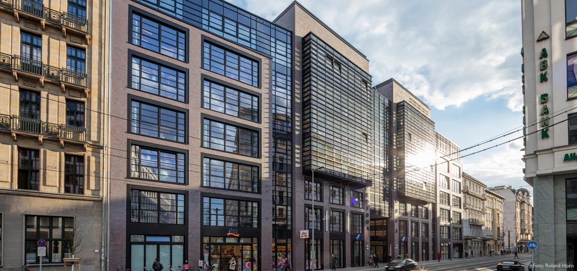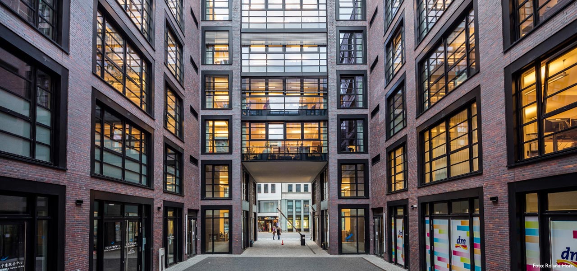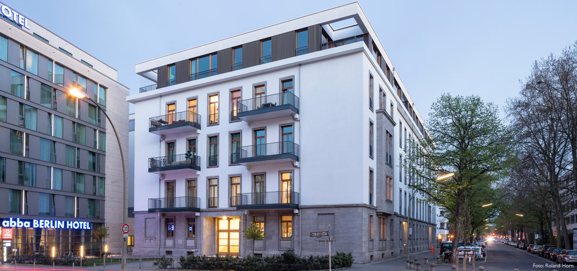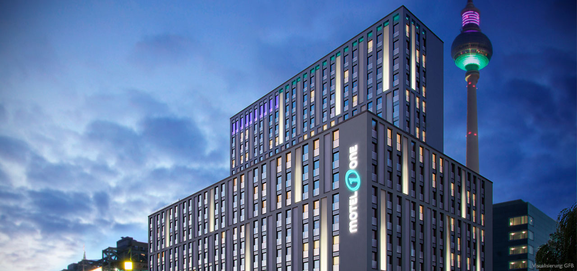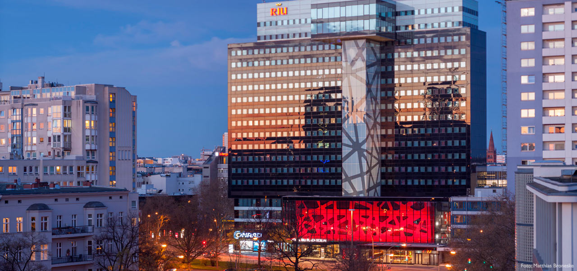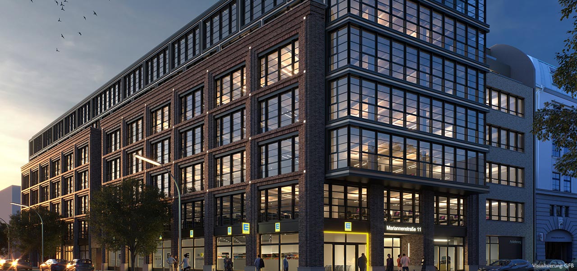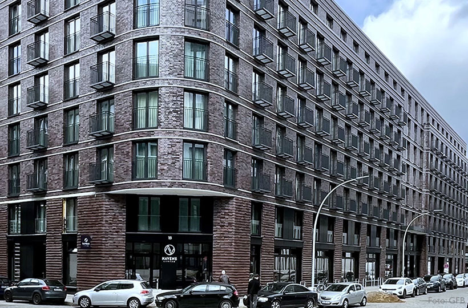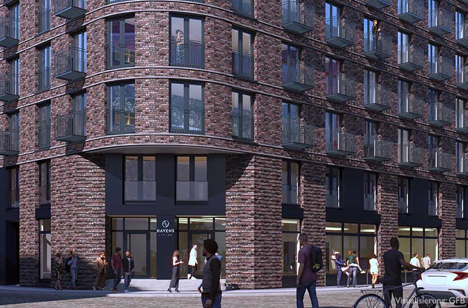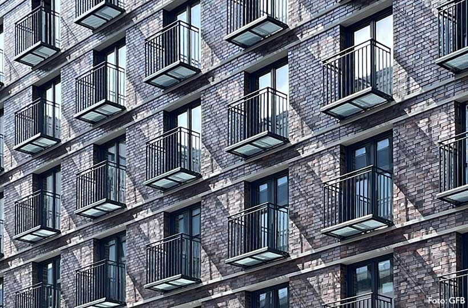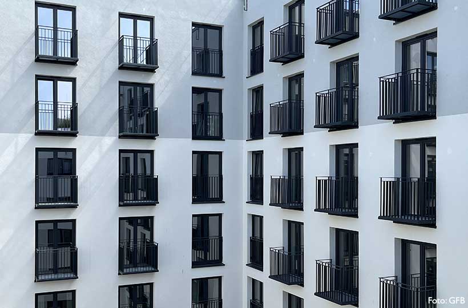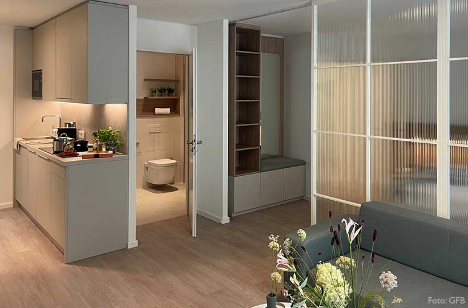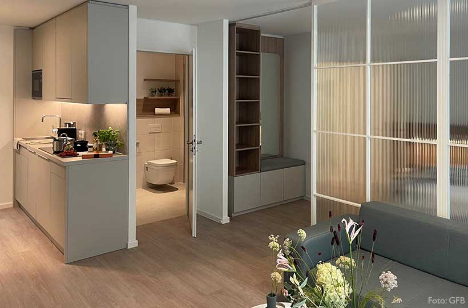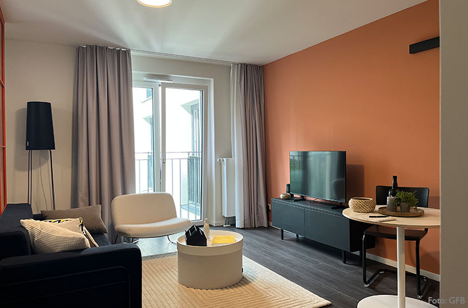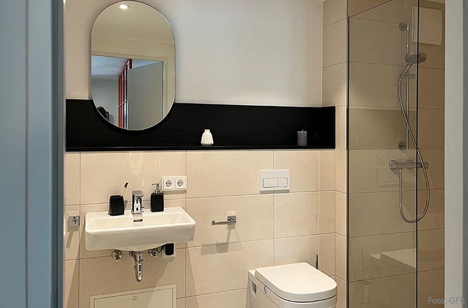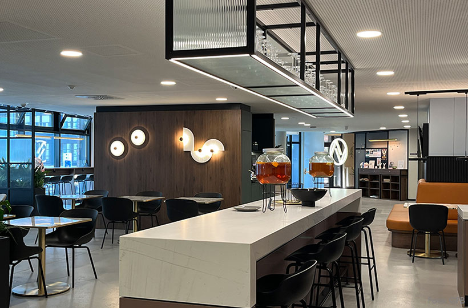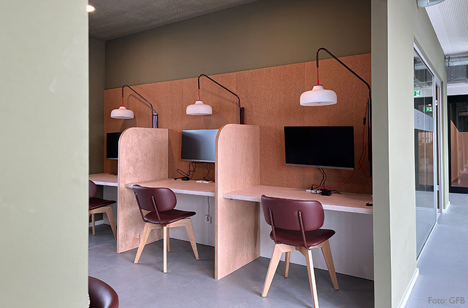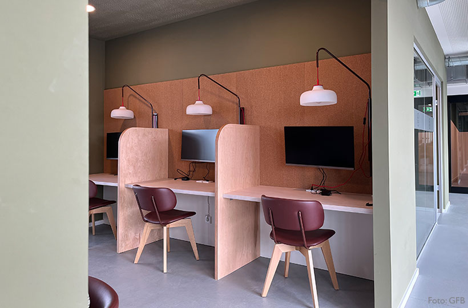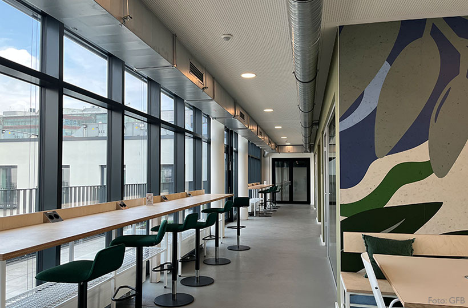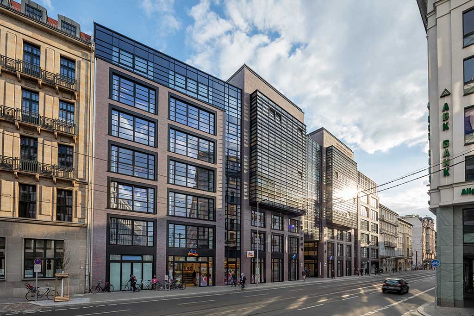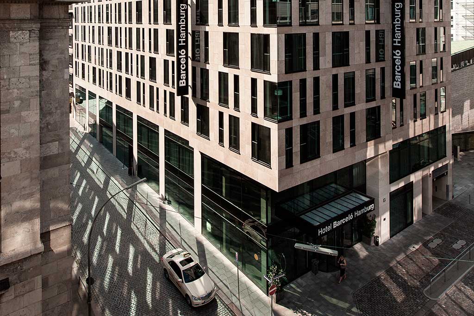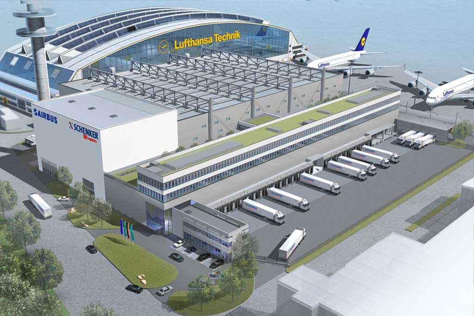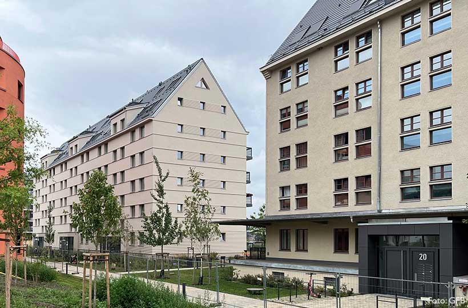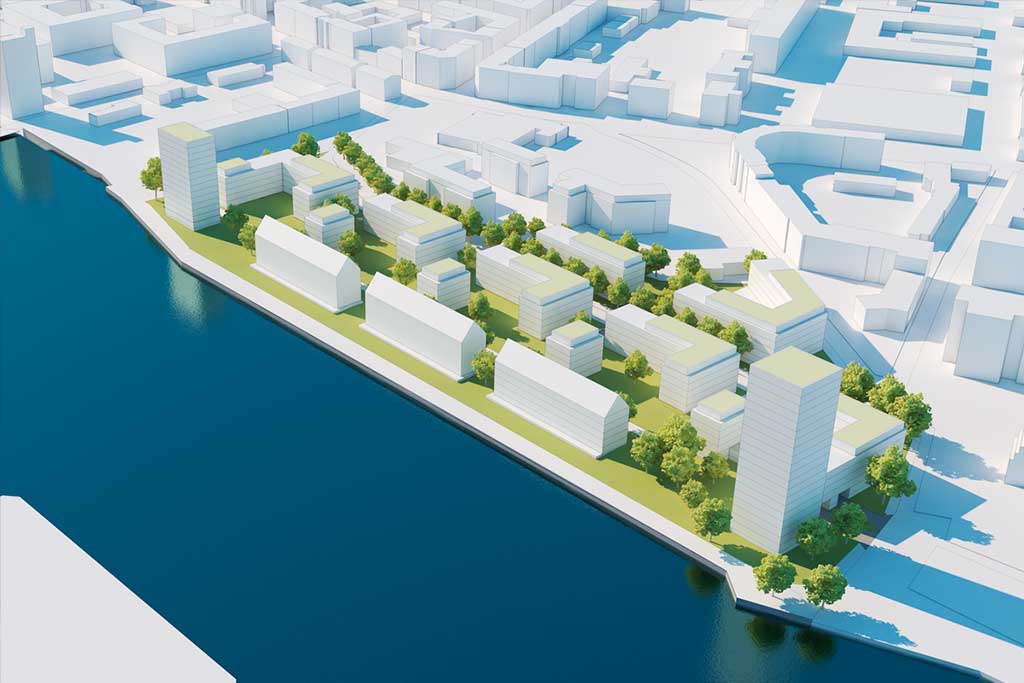Type
Residential Buildings
Address
Wendenstraße 14, 16, Sachsenstraße 13, 15, 17, Hamburg
Construction Period
2021 - 2024
Number of flats
691 micro-apartments, of which
Havens: 240 micro-apartments
The Fizz: 451 micro-apartments
Centrally located in Hamburg Hammerbrook, in the City South, which is characterized by commercial buildings, a residential project has been realized for students and young professionals.
After the previous, dilapidated buildings were demolished, the property was built as a block perimeter development with 8 full floors and a basement. The residential use is divided into two areas: the "Havens" area with high-quality micro-apartments of different sizes and the "The Fizz" area with optimized micro-apartments. Many apartments are equipped with a small balcony, some with terraces. All apartments also have areas for communal use.
In addition, there are several commercial areas on the ground floor and an underground car park in the basement.
The design of the street facades follows the urban planning guidelines and is also inspired by Hamburg's Speicherstadt warehouse district. The street facades are divided into a plinth zone, main facade and attic zone and are completely clad in clinker bricks. Different masonry bonds, horizontal bands, facade curves and steel balconies characterize the design.
GFB was responsible for the architectural planning as design, approval and implementation planning.


