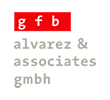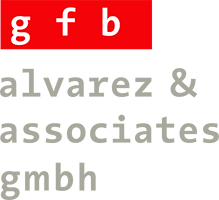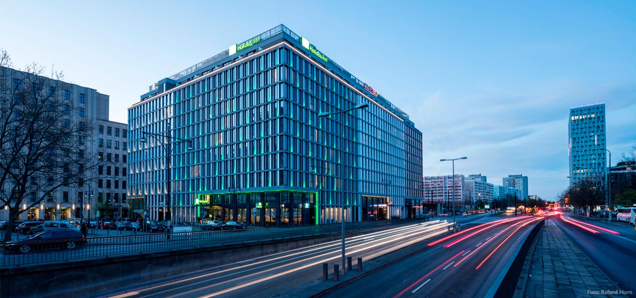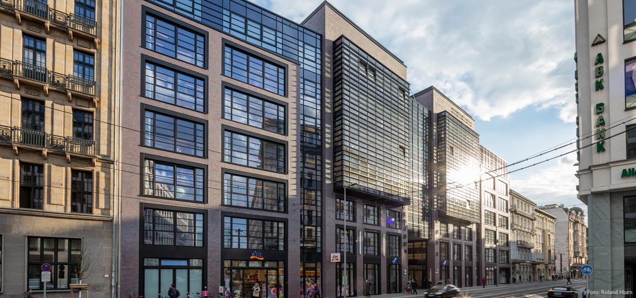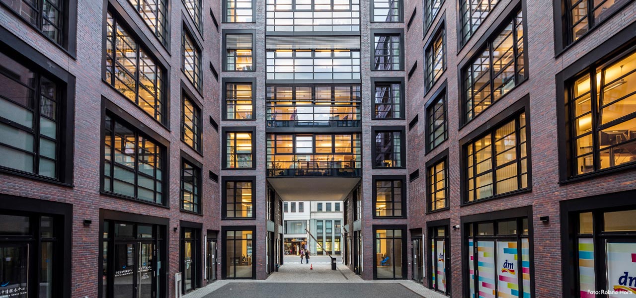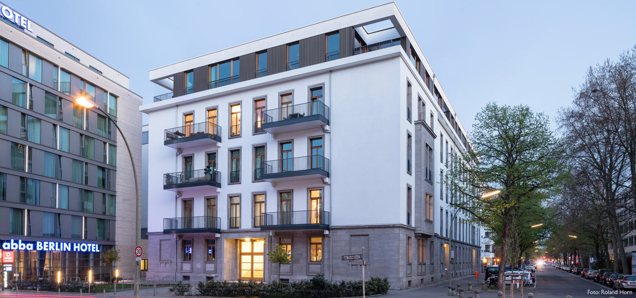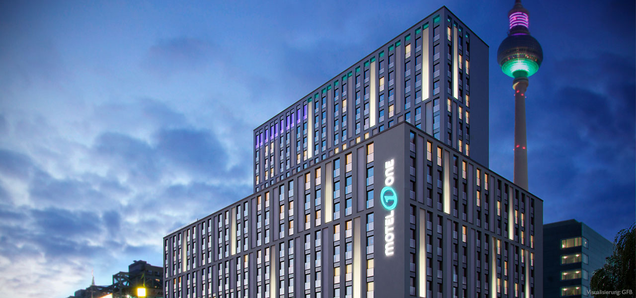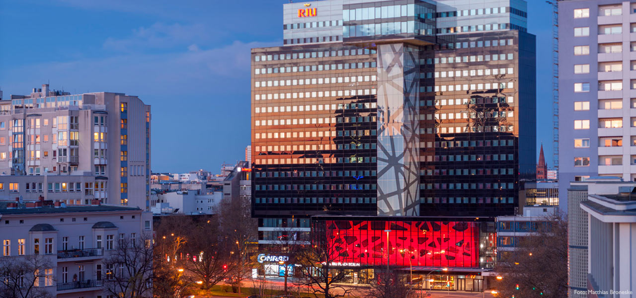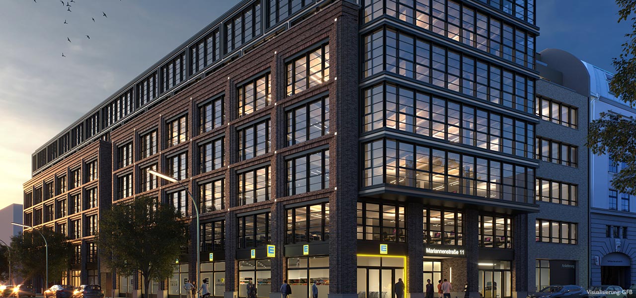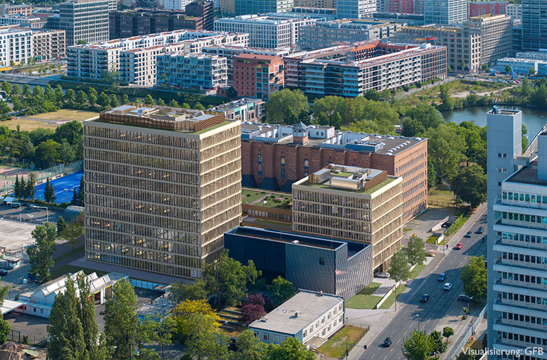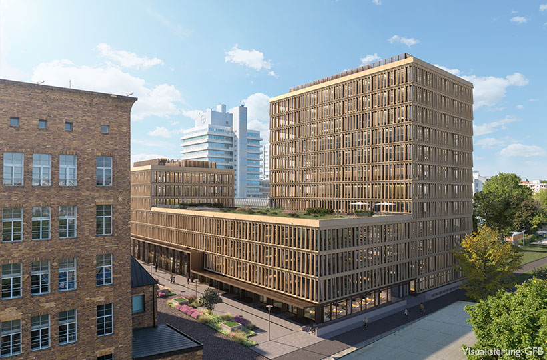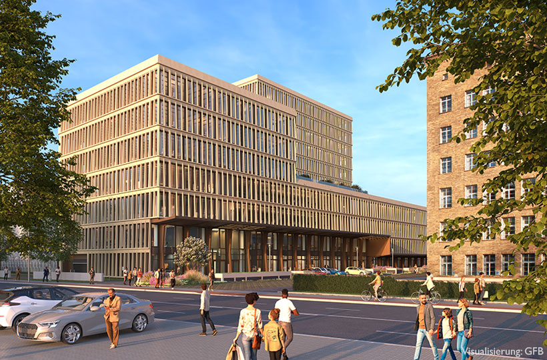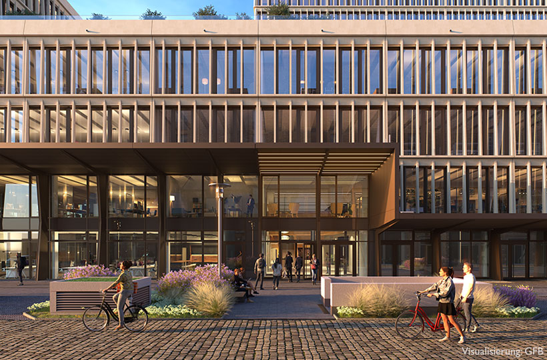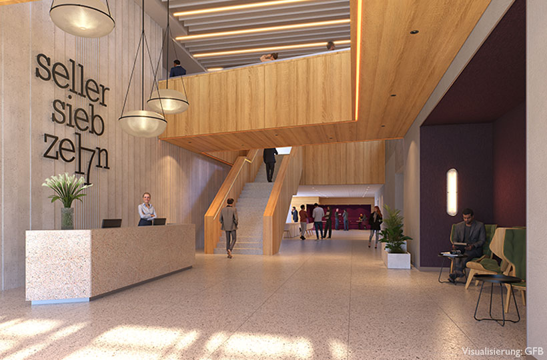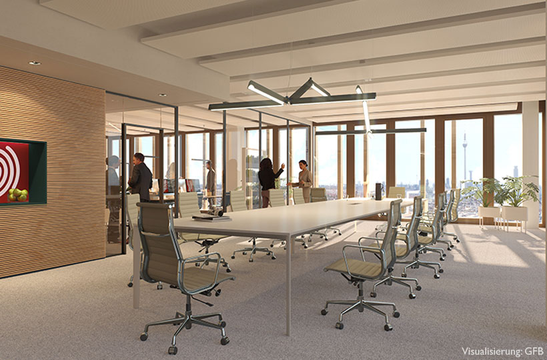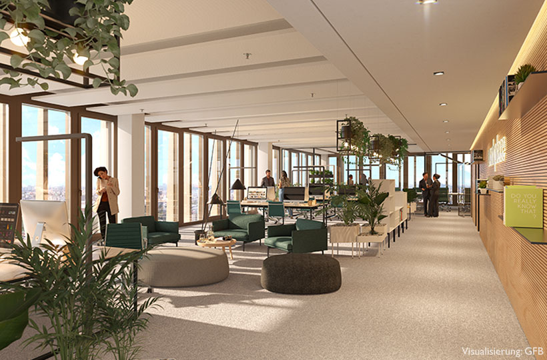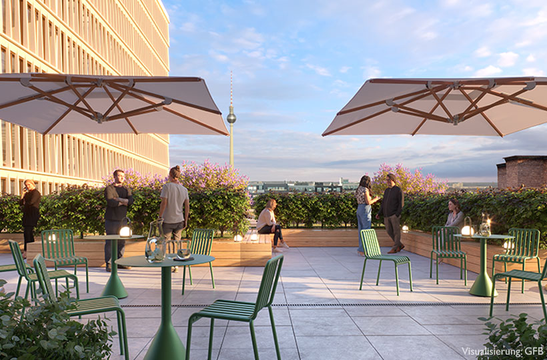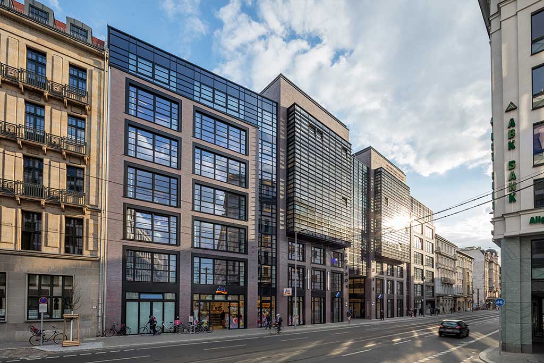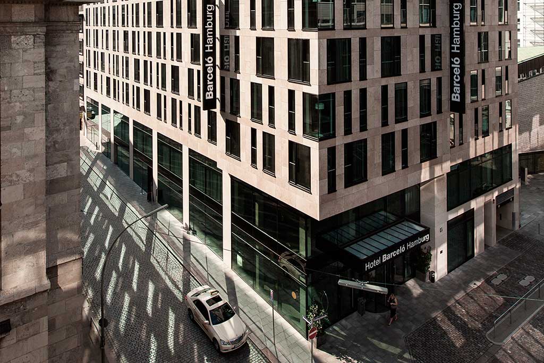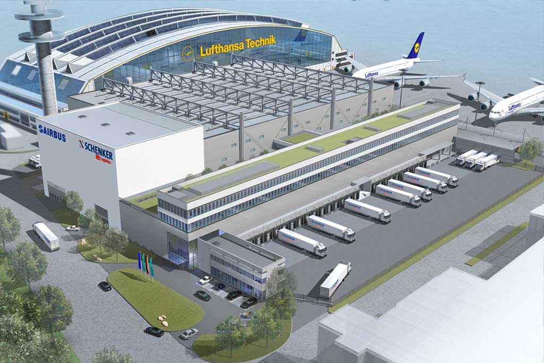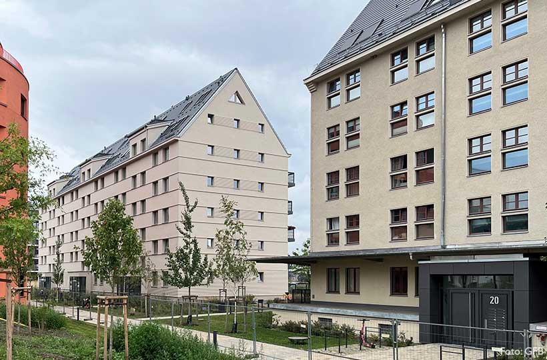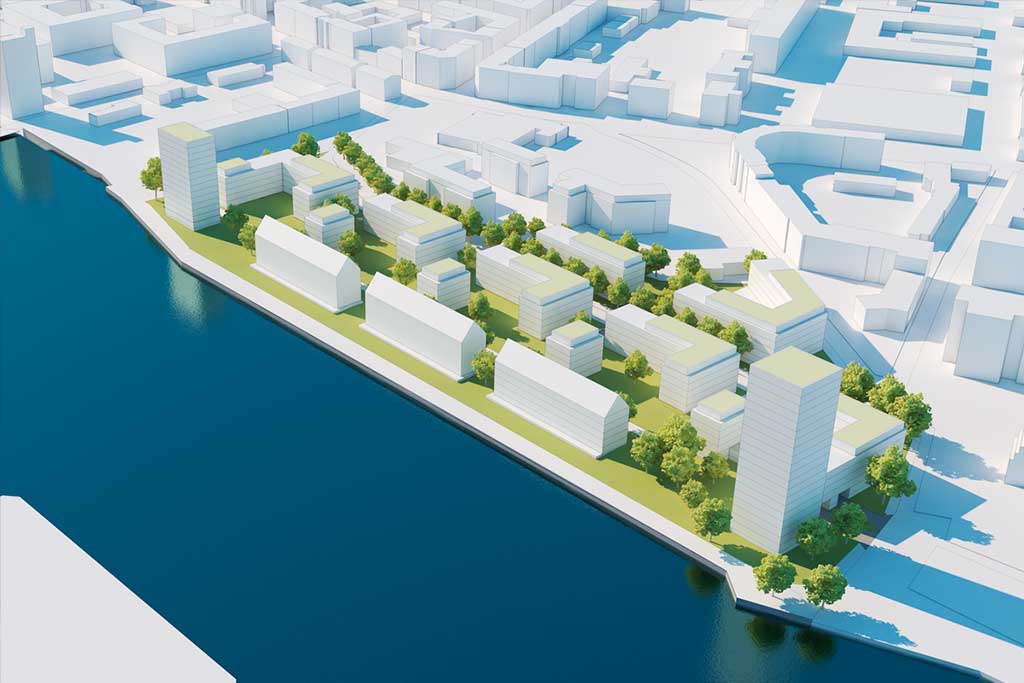Type
Office and Commercial Building
Address
Sellerstraße 17, Berlin
Client
Sellerstr. 17 GmbH & Co. KG
Construction Period
2022 - 2025
Gross Floor Area
32.370 m²
A modern office building with up to 12 upper floors and two basement floors was built in the center of Berlin, close to Europacity.
The office spaces from the 1st to 11th floors are flooded with light and are also effectively protected from sunlight and outside noise. To achieve this, the façade consists of floor-to-ceiling aluminum windows with external sun protection and a structurally non-load-bearing, filigree, curtain-type concrete façade. The window grid corresponds to the office fit-out grid.
In addition to the office space, the following areas of use were created on the first floor: two entrance lobbies, a 340 m² conference area, a 590 m² restaurant area, two commercial units and an exhibition area.
GFB revised the existing design and approval planning and prepared the complete implementation planning.
