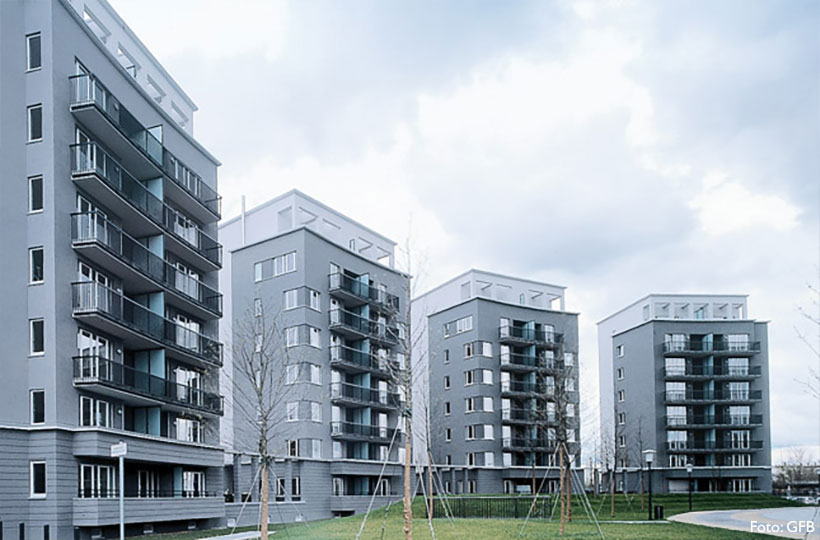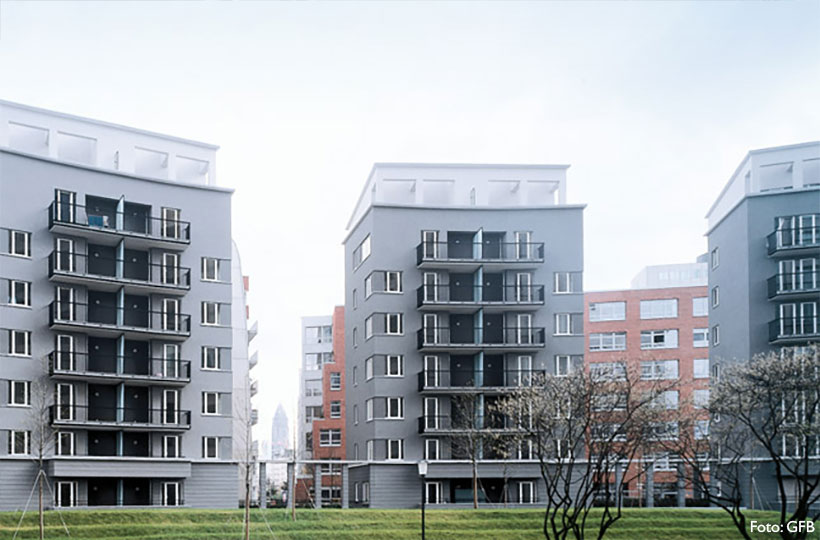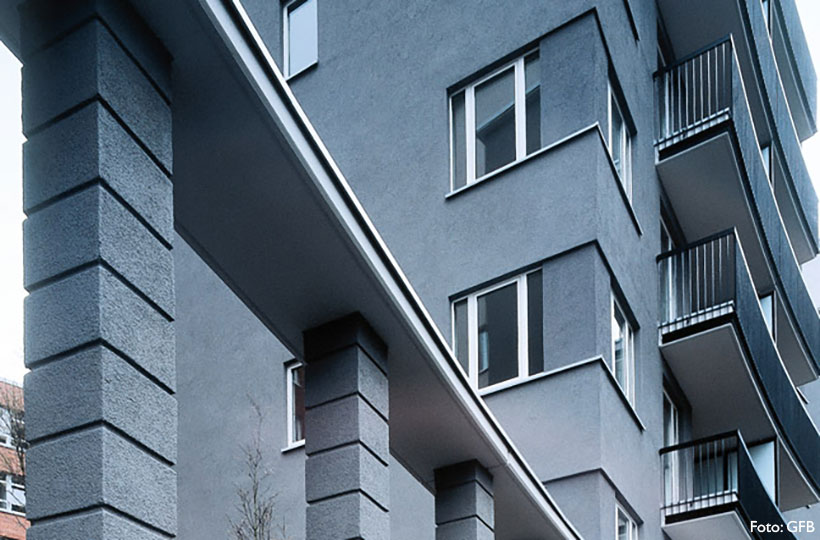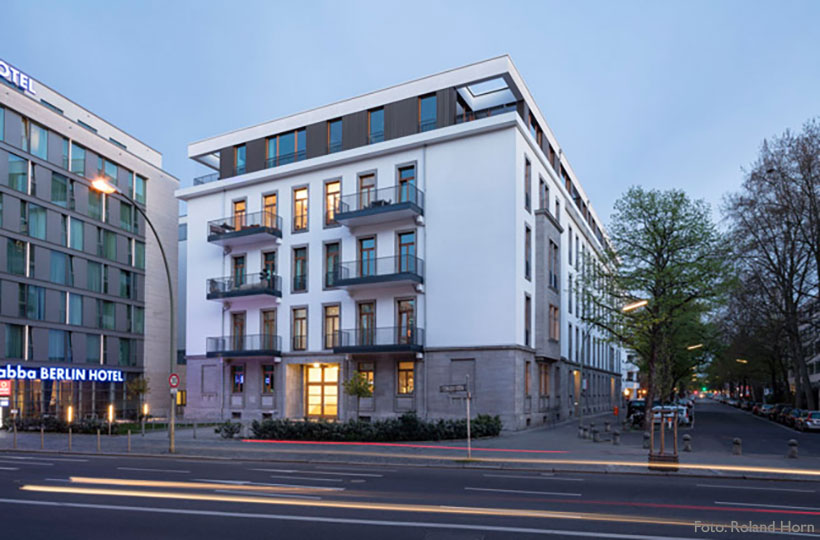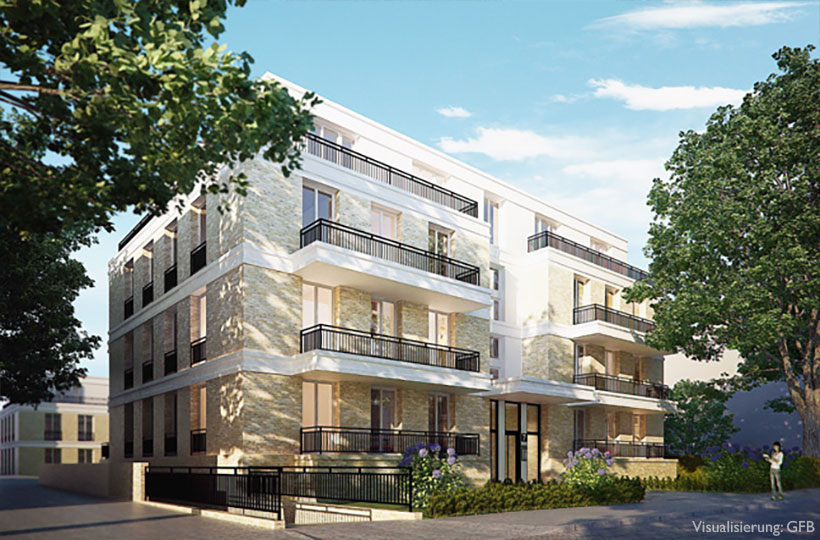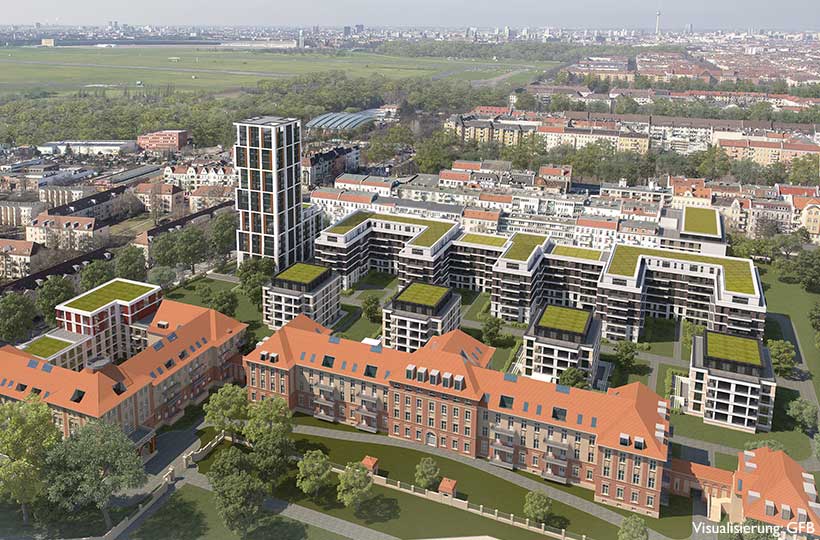Type
Residential Building
Address
Solmsstraße/Franklinstraße, Frankfurt am Main
Client
Groß & Partner Grundstücksentwicklungsgesellschaft mbH
Construction Period
1999–2001
Gross Floor Area
9.187 m²
An architectural competition formed the basis of this development with a high-rise office block and four residential buildings. Its ninety-odd apartments are fitted out to a high standard with oak parquet flooring, fitted kitchens and spacious balconies, complemented by natural stone finishes in the staircases and lifts and generous underground parking. The facade design relates to the neighbouring high-rise block. Rendering in shades of dark grey, in part with a hammer-dressed surface, and an encircling pergola that separates the residential and commercial spheres optically produce a harmonious ensemble of buildings.


