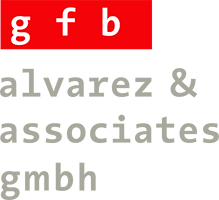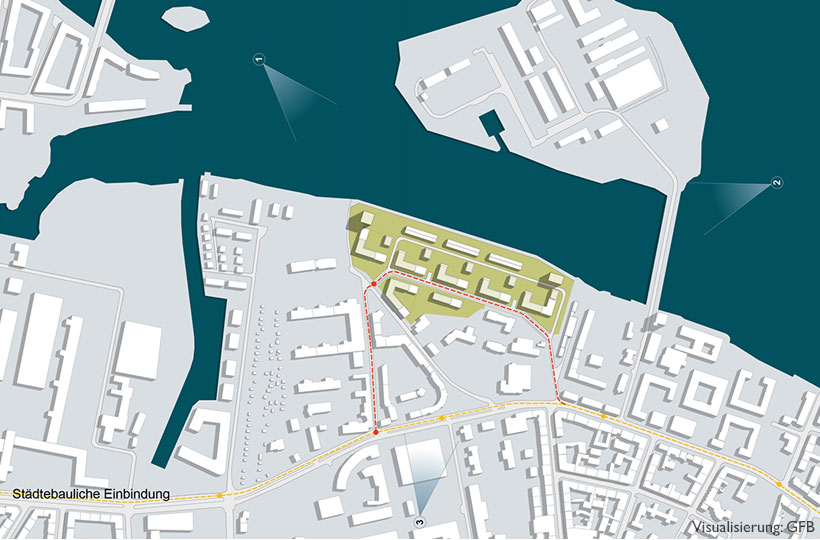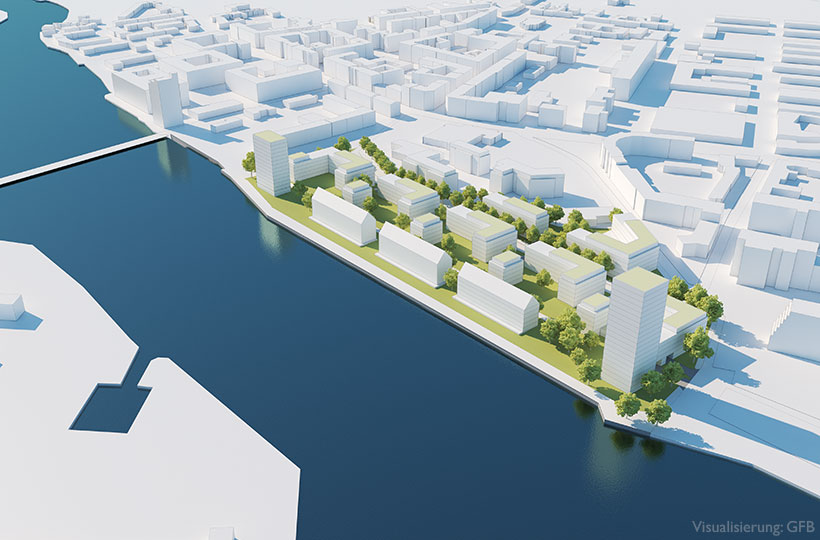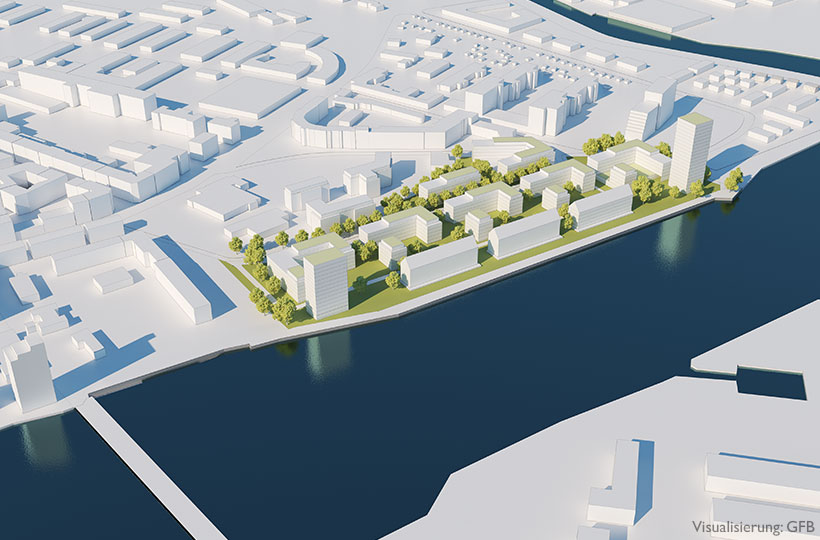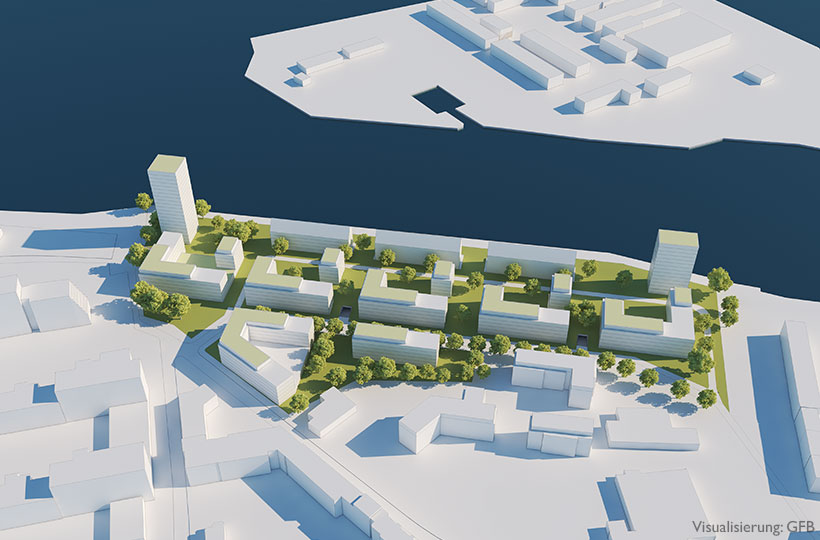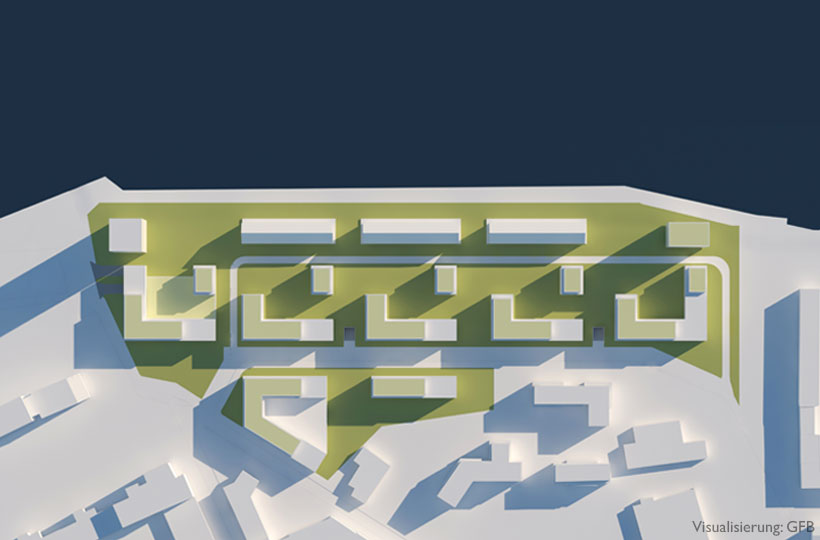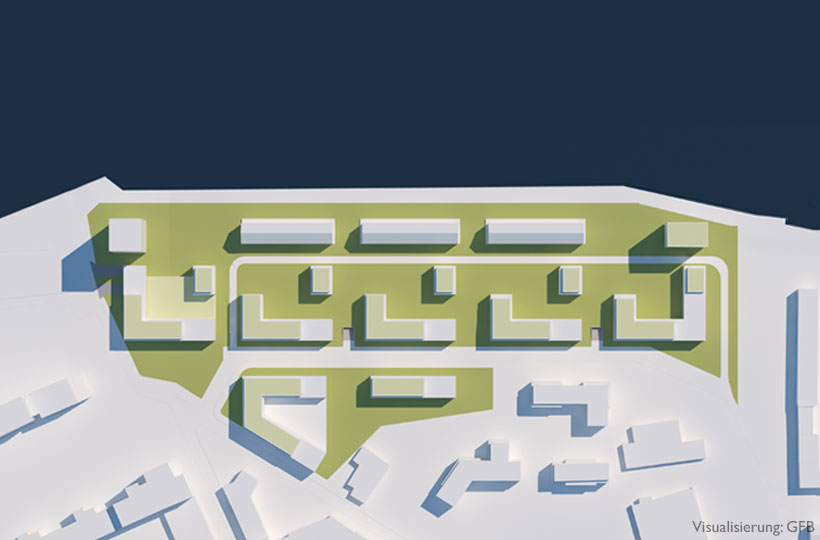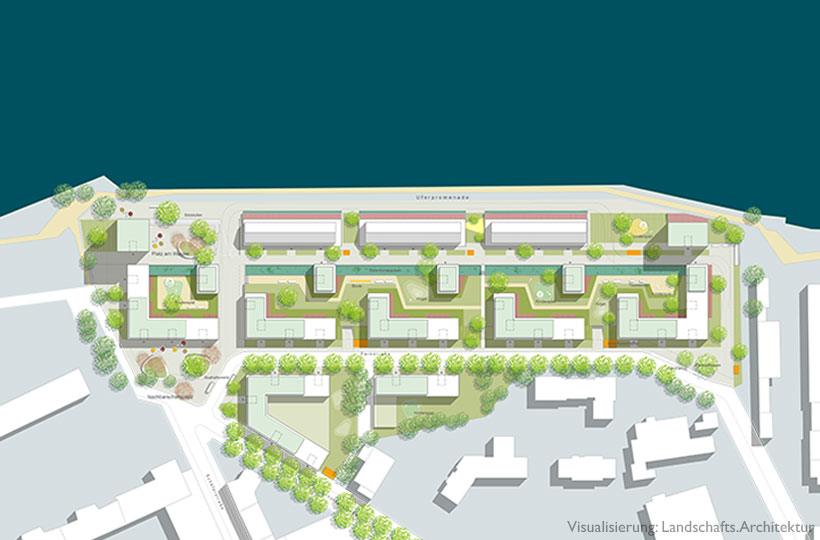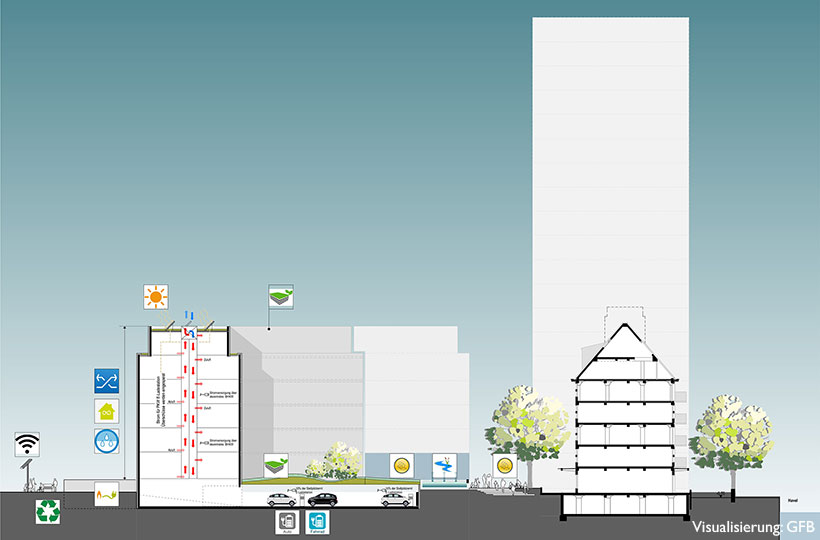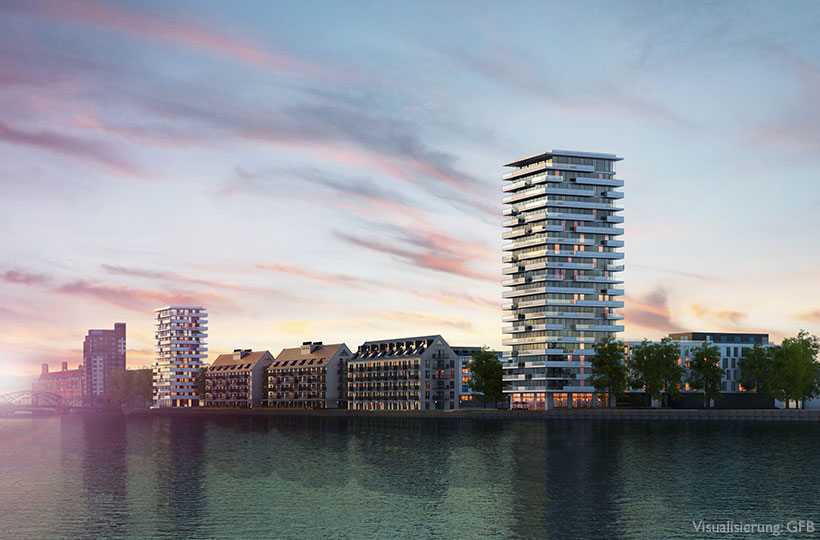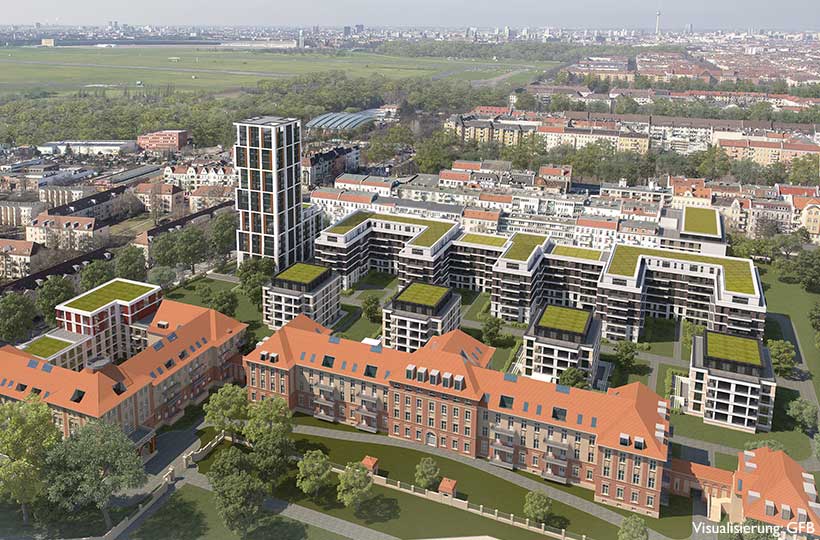Type
Residential building / residential area
Indication
Study
Address
Parkstraße, Berlin-Spandau
At the time of the study, there were three listed warehouse buildings and numerous warehouses and workshop buildings on the site, many of which were vacant and in a desolate condition. The aim of the study was to explore a new structure for residential buildings, including the listed warehouse buildings, and as a future-oriented development under the slogan "Smart City".
These three existing, historic warehouse buildings are the landmarks of the entire planning area. For the new development structure, these former warehouse buildings, which will be used for flats in the future, are reflected by parallel structures of similar dimensions. Point buildings, which were arranged to ensure optimal sunlight, divide this outdoor space and break up the development. Two underground garages and a combined heat and power plant are located below this outdoor space, which is covered with soil and intensively planted with greenery.
The structural echo of the historic warehouse buildings is continued in the area of Parkstraße through the parallel arrangement of further building sections. Visual axes are created between the individual buildings from Parkstraße to the Havel. The west side of Parkstraße is bordered by a row of trees.
In the northern part of the development area the buildings at the edge of the street widen into a geometrically strict neighbourhood square, which, among other things, creates a communicative centre for the residential area through the inclusion of a grocery shop and other facilities used by the residents.
The former warehouse buildings on the Havel side of the site will be enclosed on both sides by two high-rise buildings. The 20-storey high-rise building to the north will be a striking landmark building, visible from afar across the Havel. The open space with seating steps facing the water will become a new meeting place for the residents and visitors of the promenade along the riverside. The 15-storey high-rise building to the south reflects a similarly tall building in the neighbourhood and frames the warehouse buildings as well.
The various building structures are planned in a typified manner. Identical axial grids, staircases and building constructions enable the shells to be erected both quickly and inexpensively. Differentiated façade designs will allow the buildings to be distinguished from each other, as this is required to establish their identity.
The outdoor facilities are planned by the office Landschafts.Architektur Birgit Hammer.

