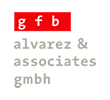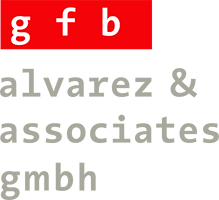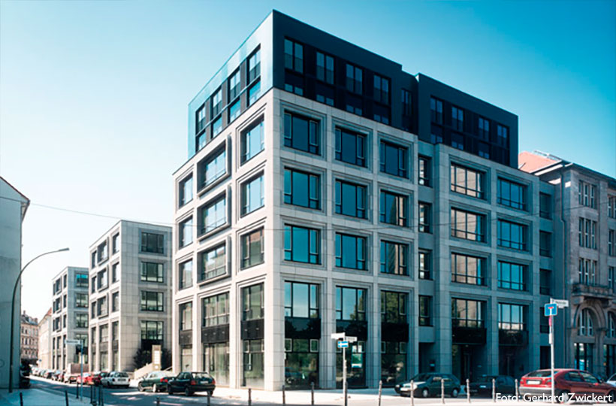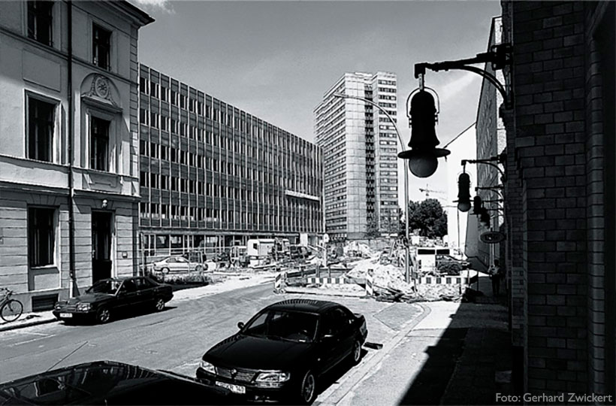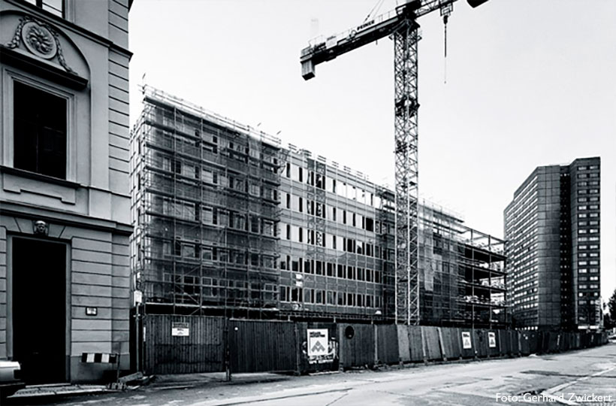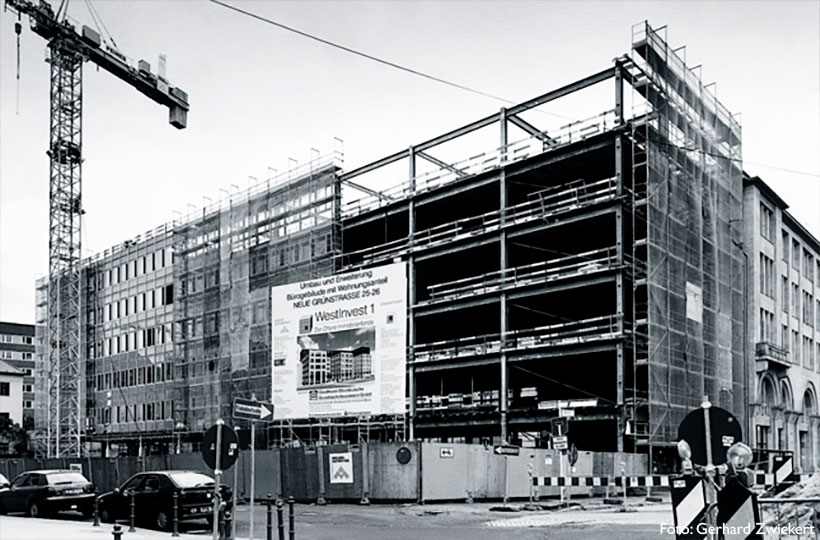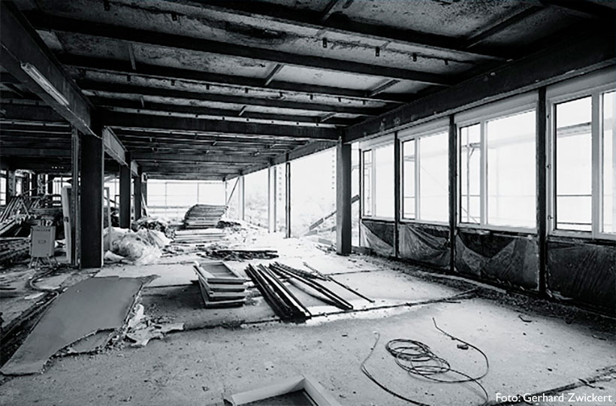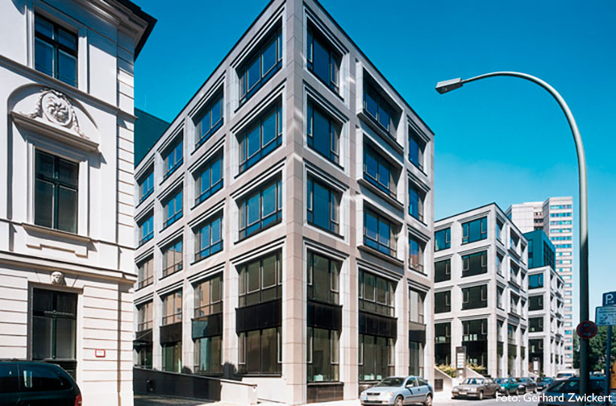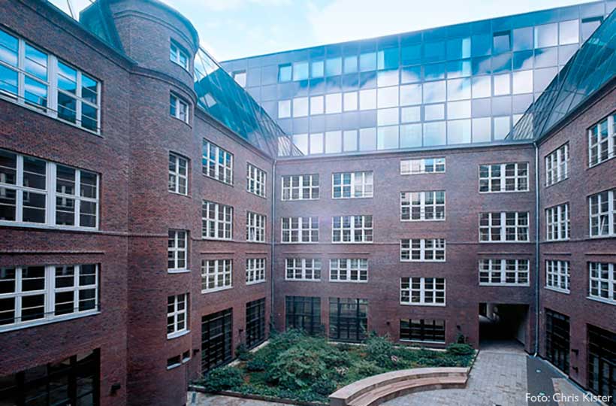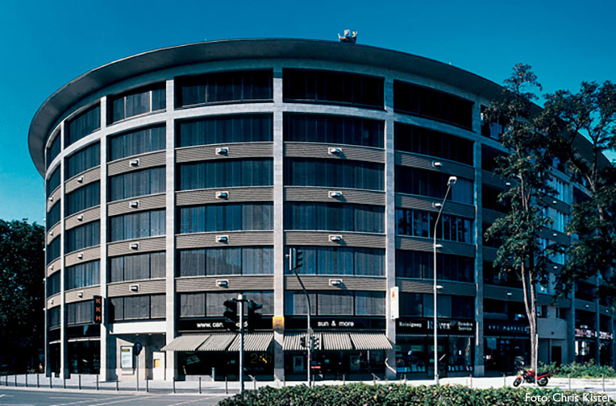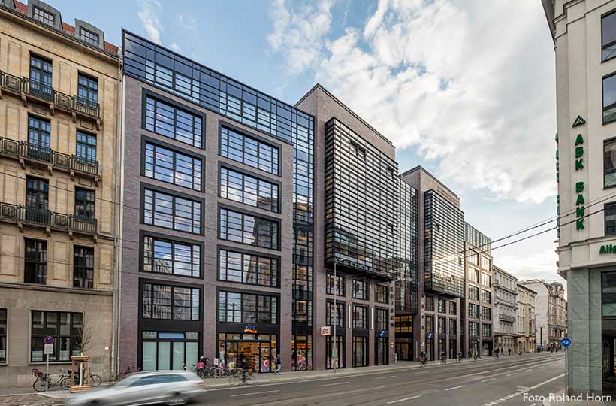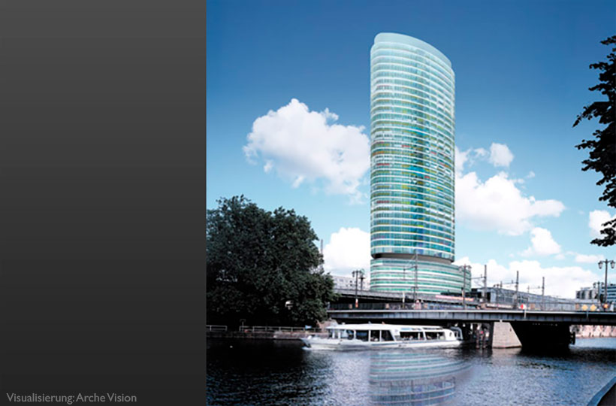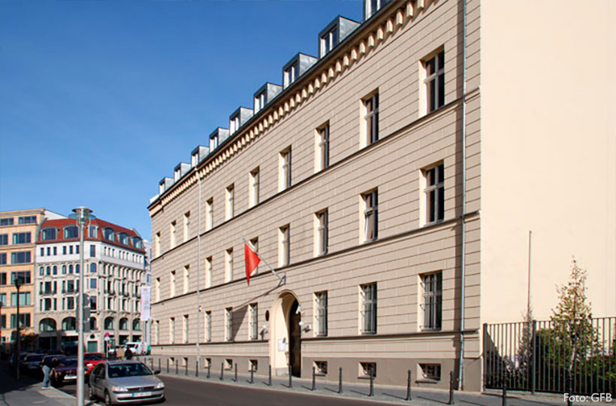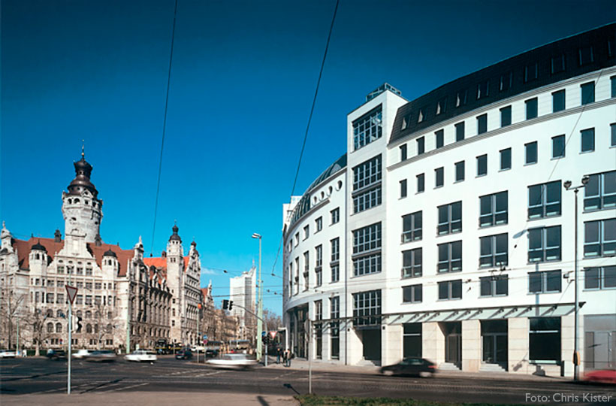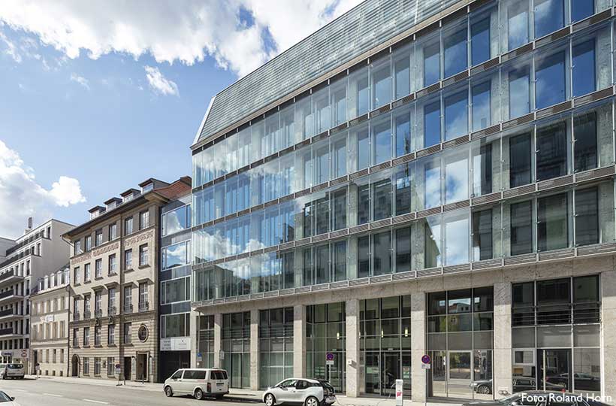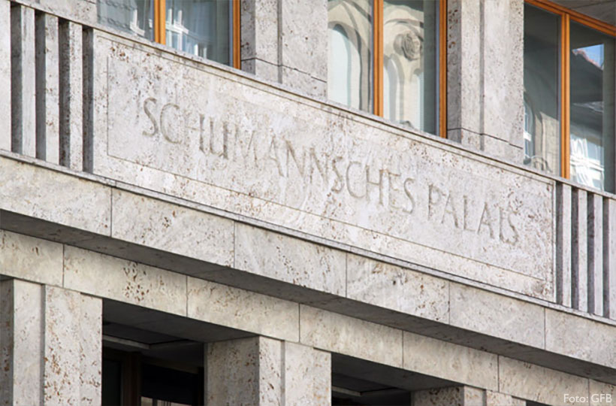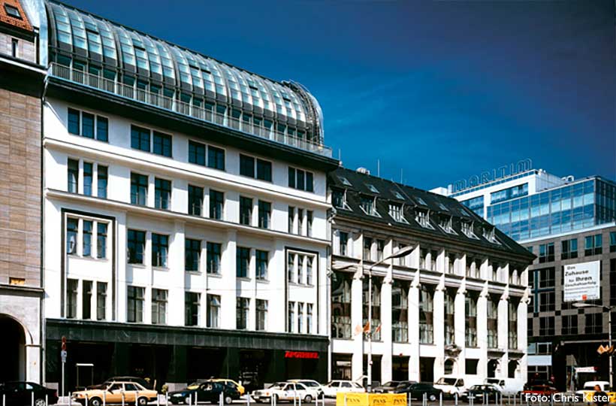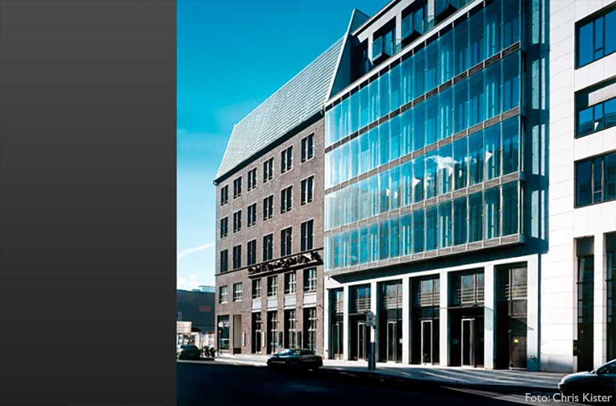Type
Office and Residential Building
Address
Neue Grünstraße 25–26, Berlin
Client
WestInvest, Gesellschaft für Investmentfonds mbH
Construction Period
1977, 1997–99
Gross Floor Area
9.300 m²
The glazed surfaces of the new building create an exciting contrast to the neighbouring Alfandary House, a listed building constructed of dark clinker. With its calm, southfacing double-skin facade the building fits in to form an ensemble with the buildings around it. The upper part of the building contains luxuriously fitted-out apartments with glazed balconies or generously-sized terraces. The lower floors are planned as flexible, partitionable office spaces with floor-to-ceiling glazing and a double-skin glass facade. On the ground floor, there is an entrance foyer with high-quality fittings and finishes and a retail area which is partially illuminated through a roof light
