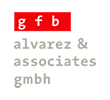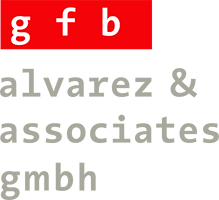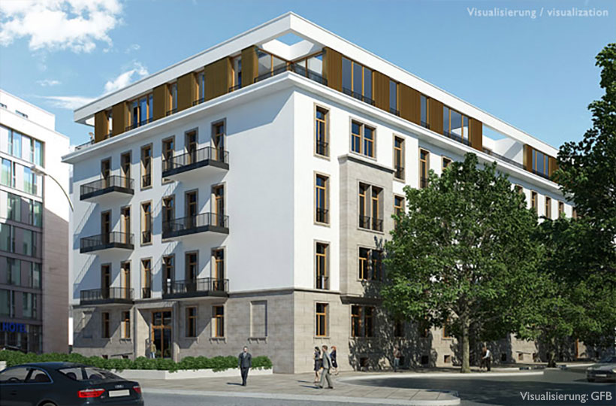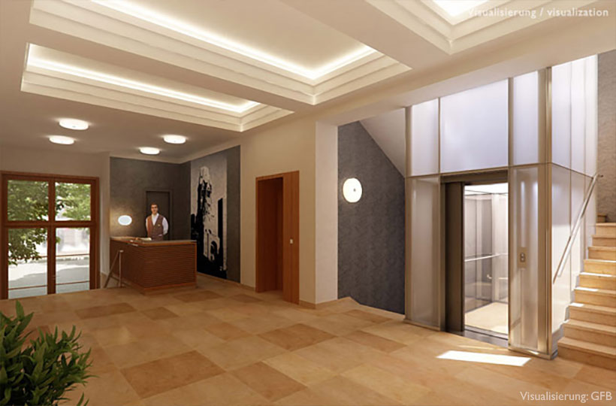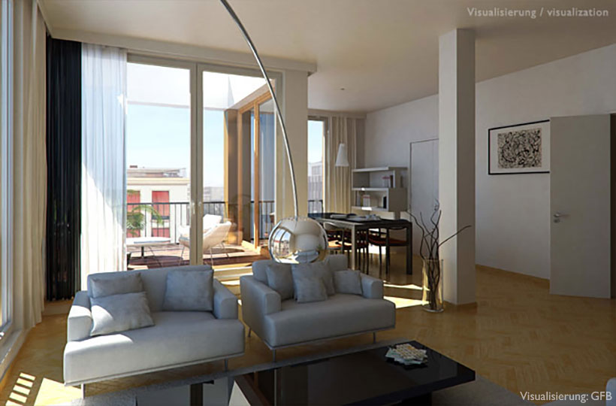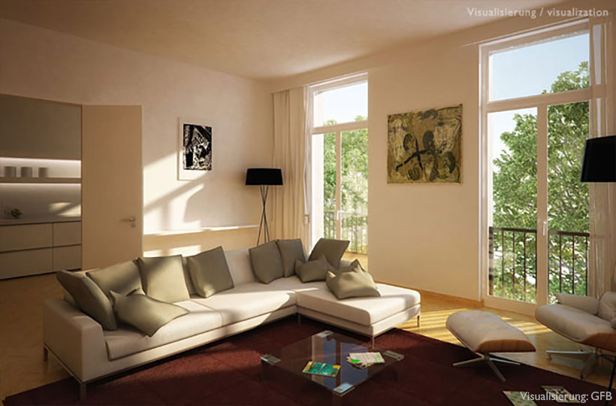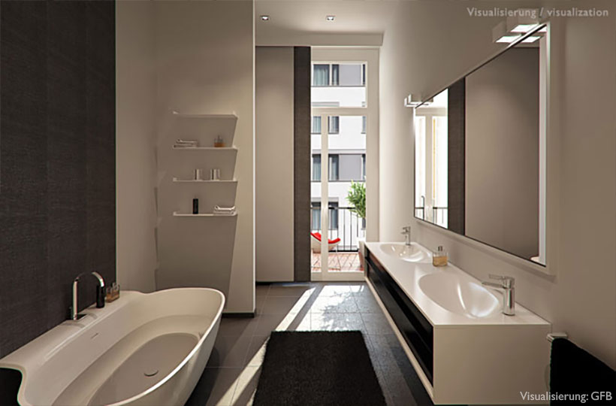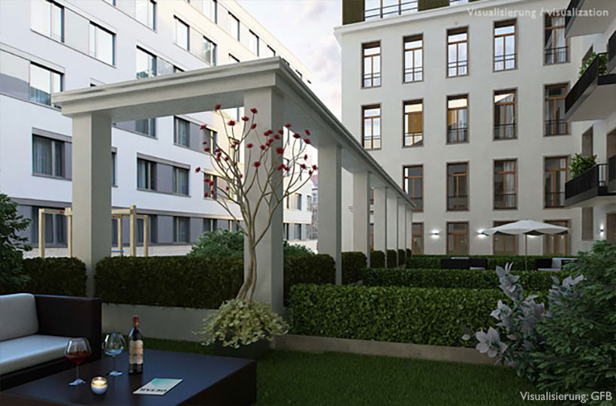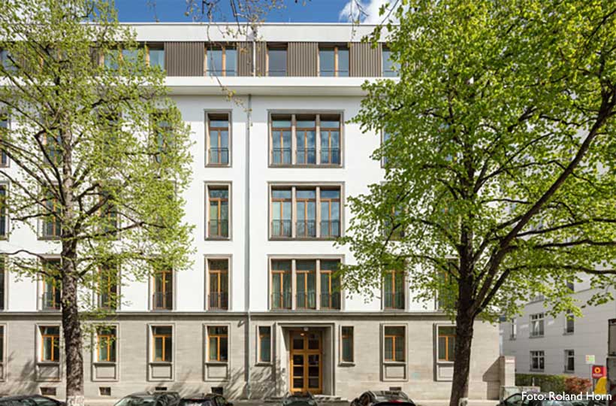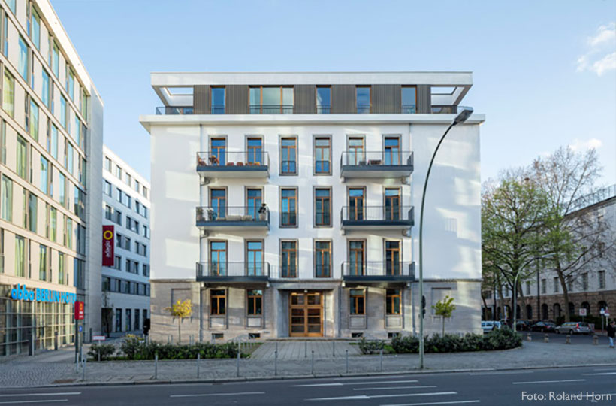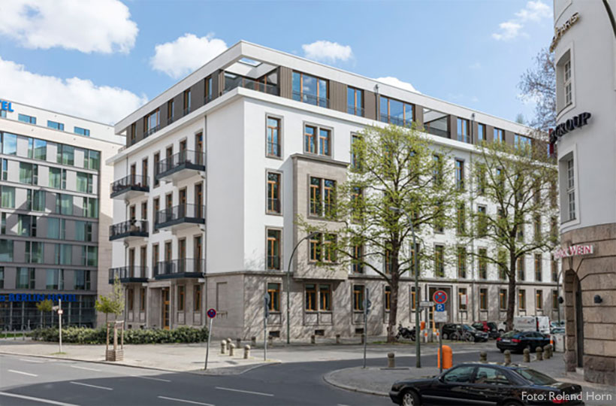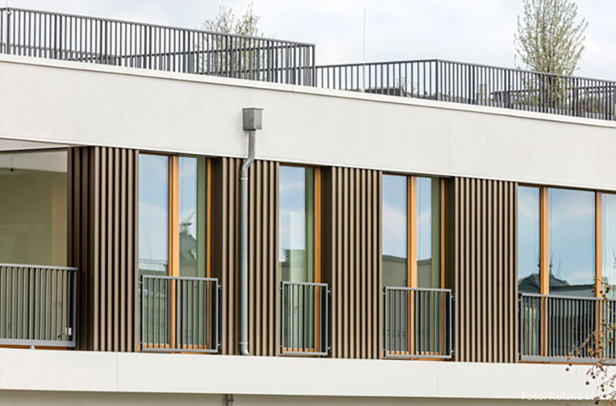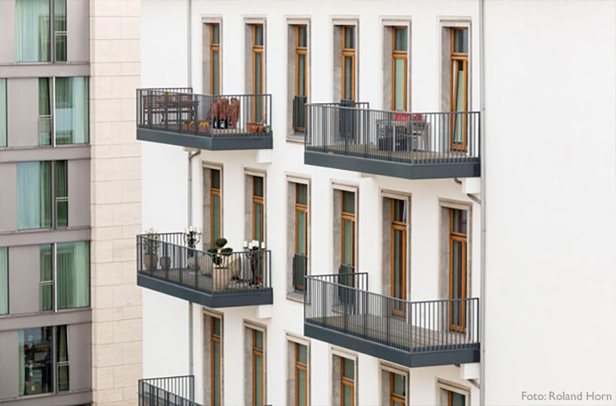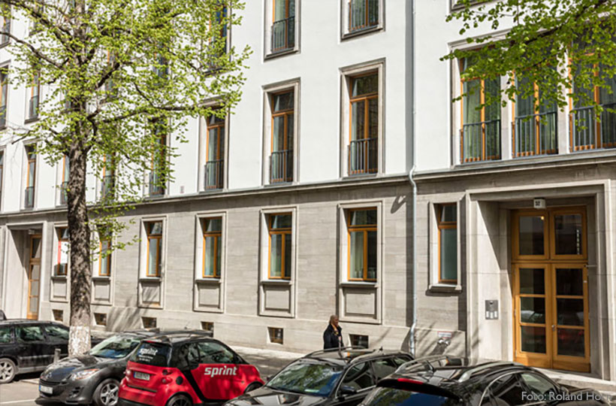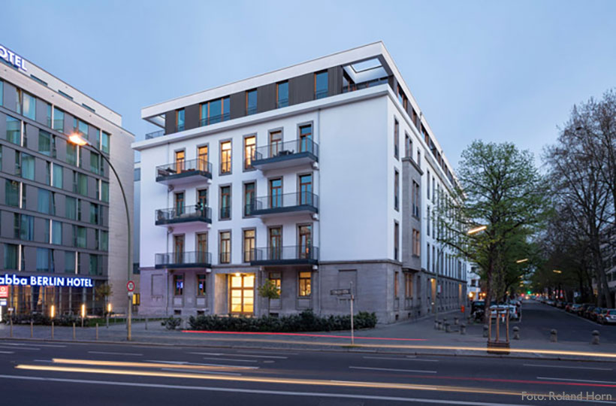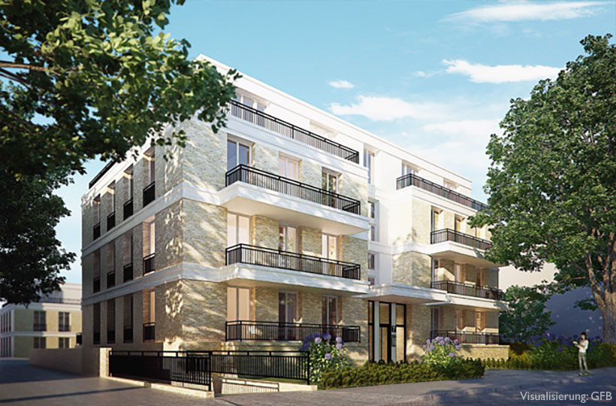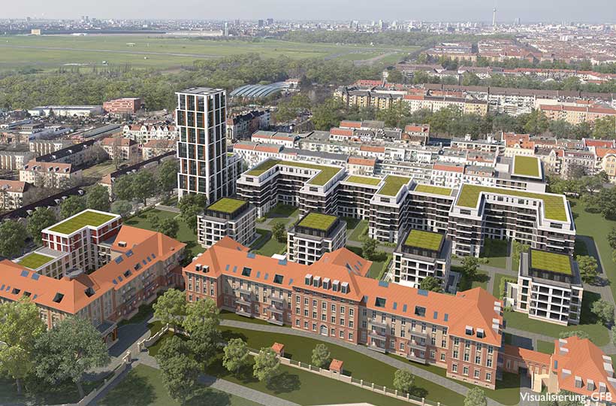Type
Residential Building
Address
Lietzenburger Straße 91, Berlin
Client
Gruppe Gädeke & Sons, KoHa & Knospe
Construction Period
2011-12
Gross Floor Area
9.150 m²
This construction, which was established in the 1930’s as an office building, is located in the western part of Berlin between the cozy square of the Ludwigkirchplatz and the lively Kurfürstendamm. The historical stonework facade with natural stone cladding grants the building a special look and it will remain visible, in spite of the conversion works to transform the existing structure into a residential building. A new attic designed in a modern architect's language creates an exciting contrast to the historical facade. Nearly all of the apartments will have new balconies or terraces. The greenery-covered terraces encase the parking lots in the underground garage. A total of 32 high-quality apartments will be developed, each with a living area ranging from 92 to 299 m².
The project planning works, from the first layout to the final design for obtaining the building permit, were all delivered by GFB.
