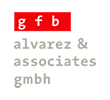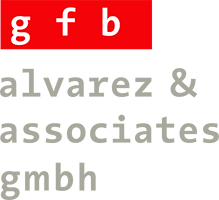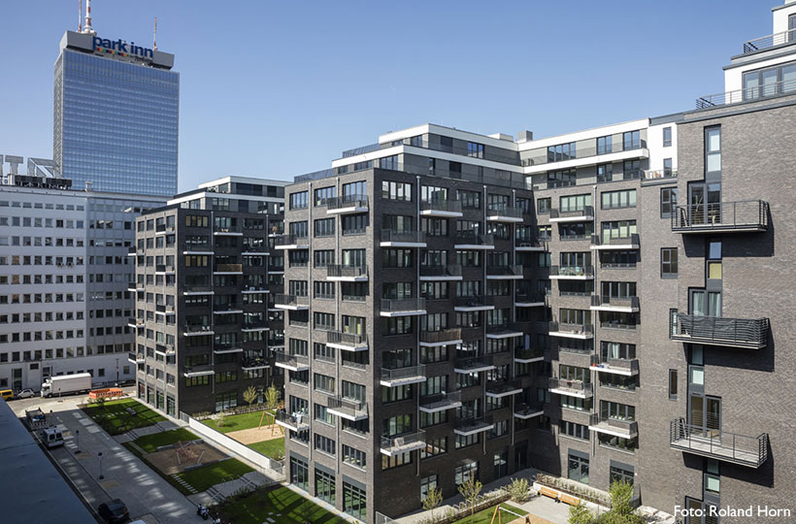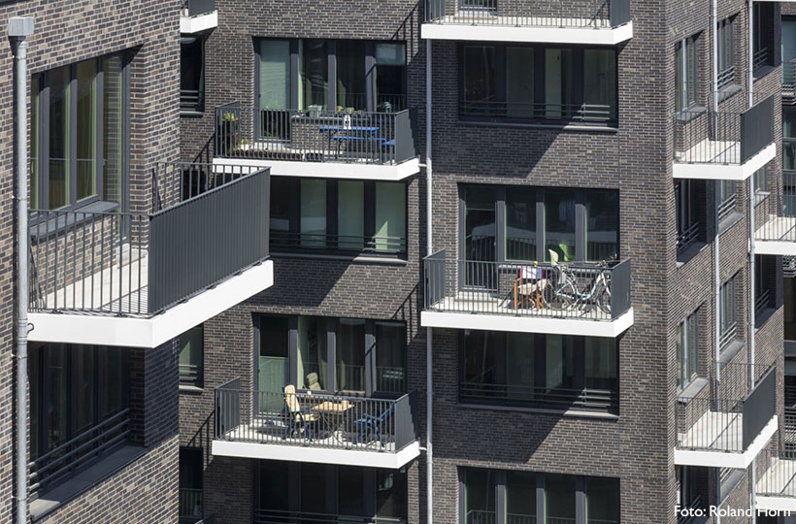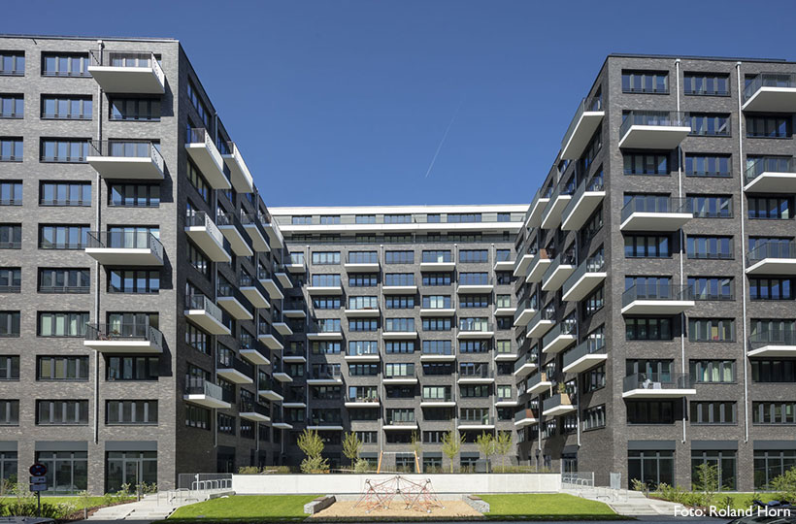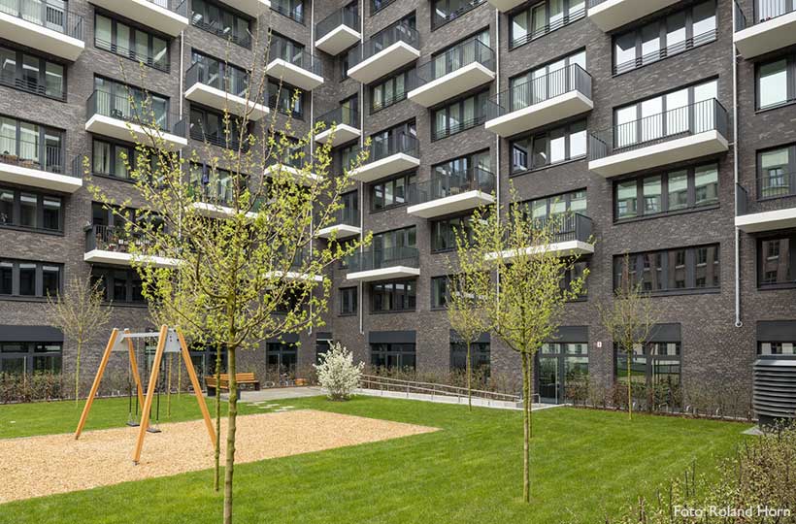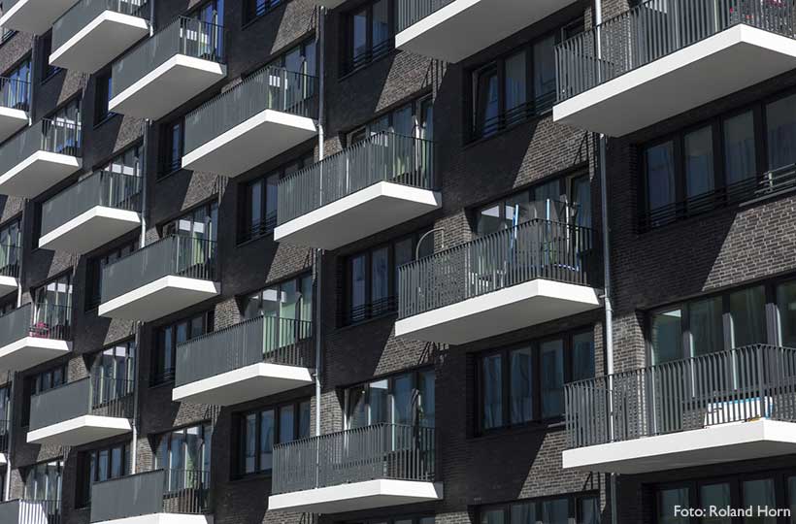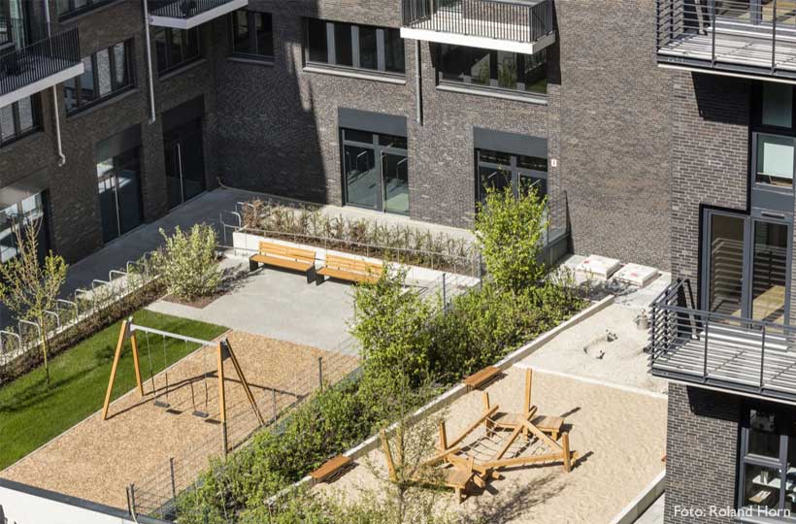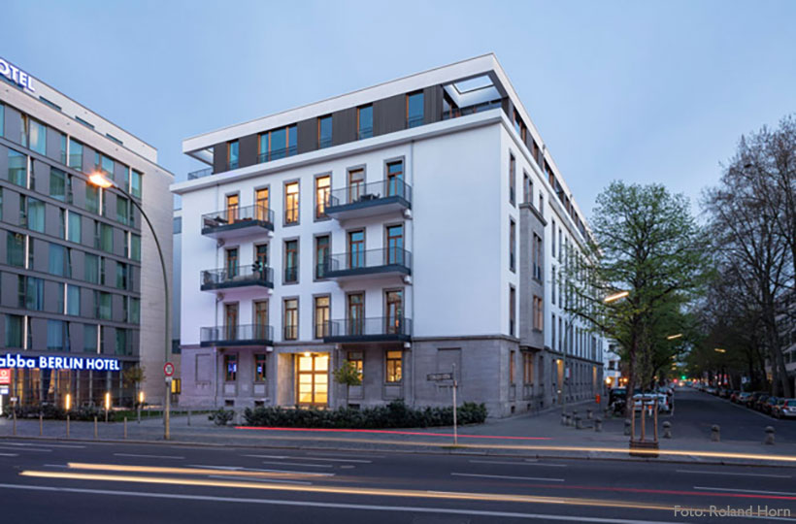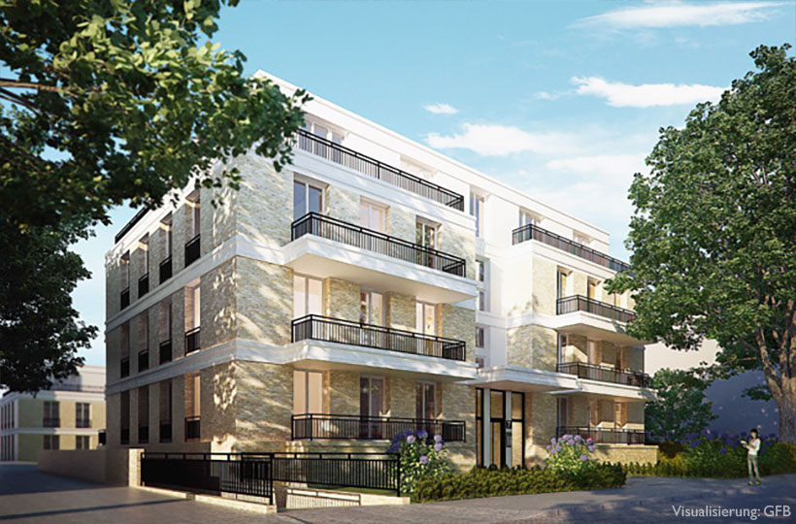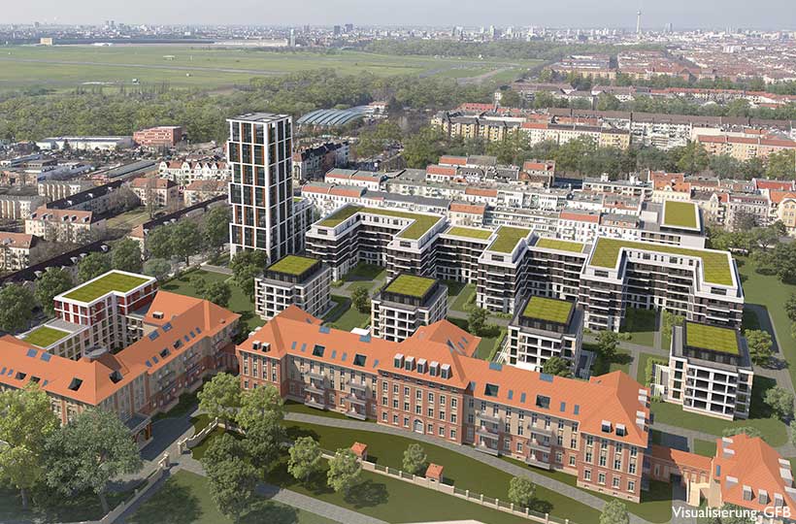Type
Residential Buildings
Address
Keibelstraße / Alex-Wedding-Straße, Berlin-Mitte
Construction Period
2014 – 2015
Number of flats
192
The approximately 150m long, 11-story building complex is divided by a comb structure. 192 apartments with two to four rooms were built in it. In addition, there are commercial and office spaces on the ground floor and first floor, and an underground car park in the basement.
All apartments have balconies or terraces and are equipped with parquet floors, with kitchens mostly integrated into the living room and spacious bathrooms.
The facades are clearly structured by large, horizontal windows and. Dark facade surfaces with heavily structured clinker brick strips contrast with light, large balconies.
Design: Eller & Eller architectural firm. The complete implementation planning was drawn up by GFB.
