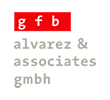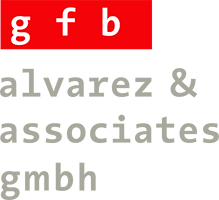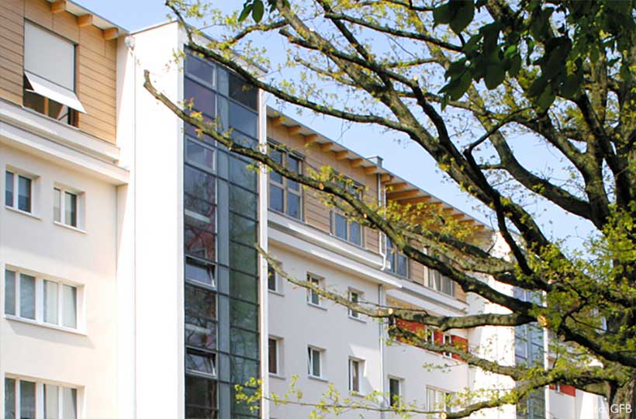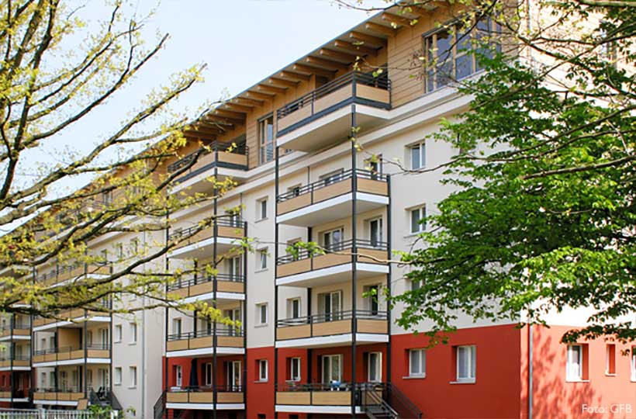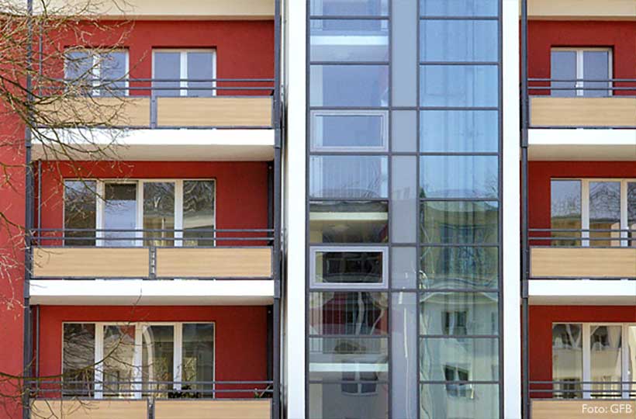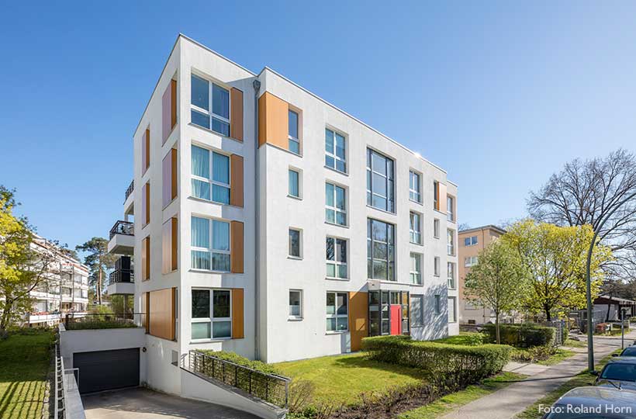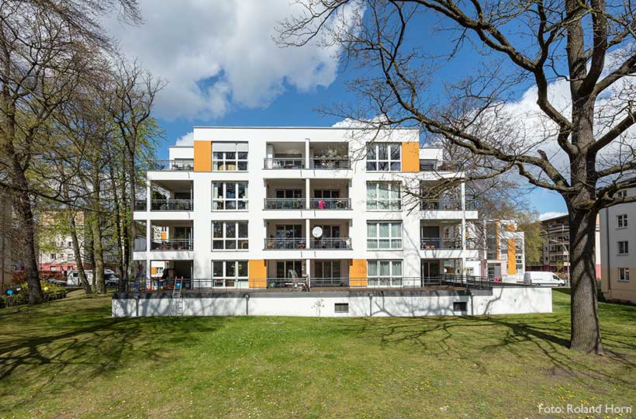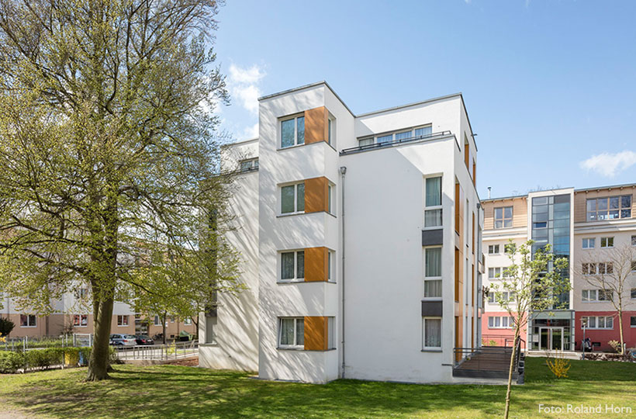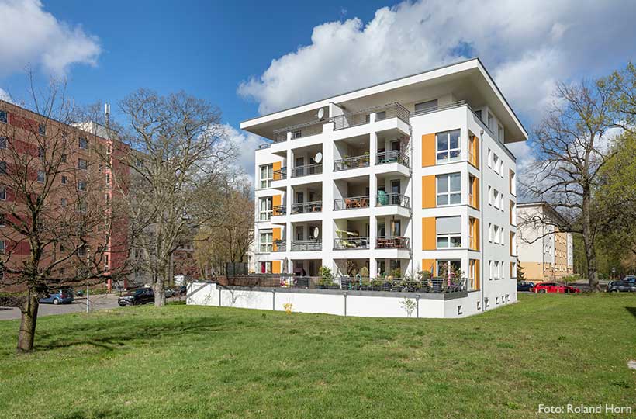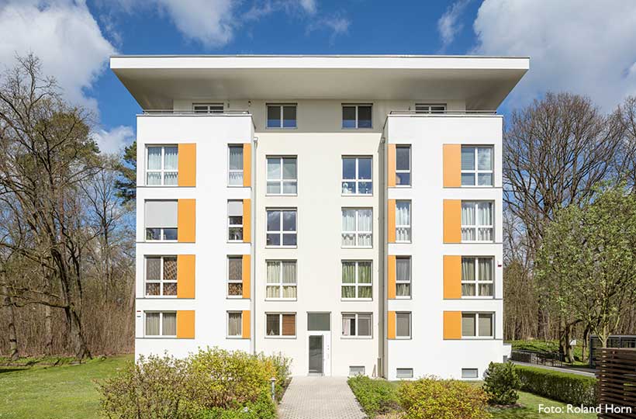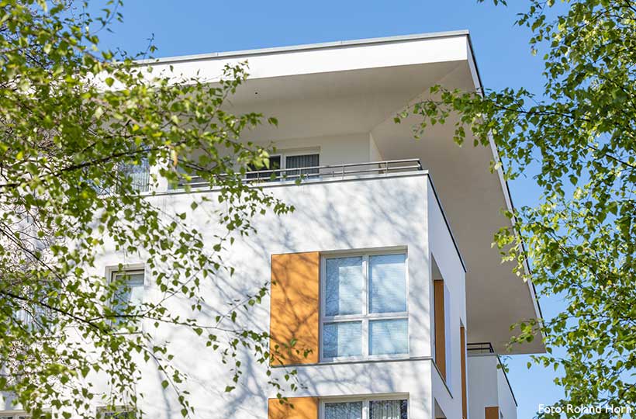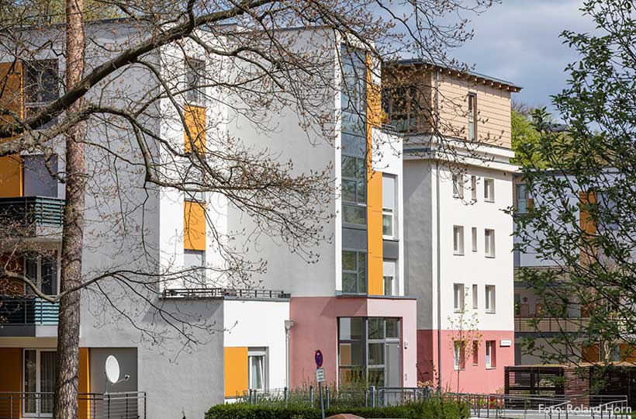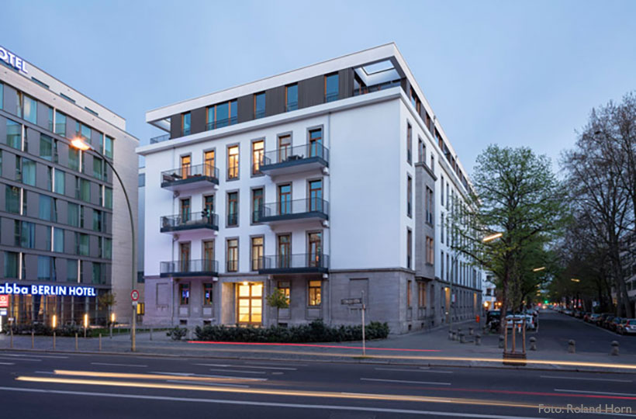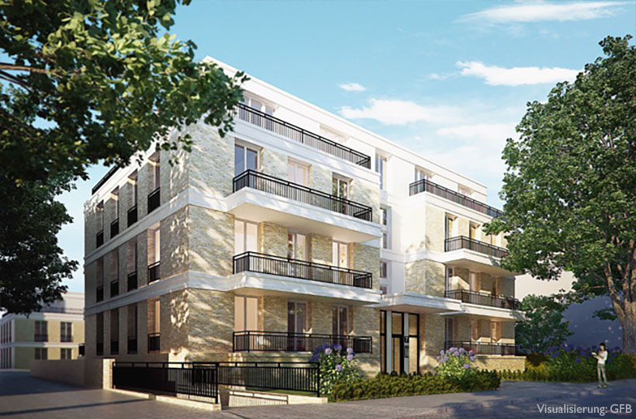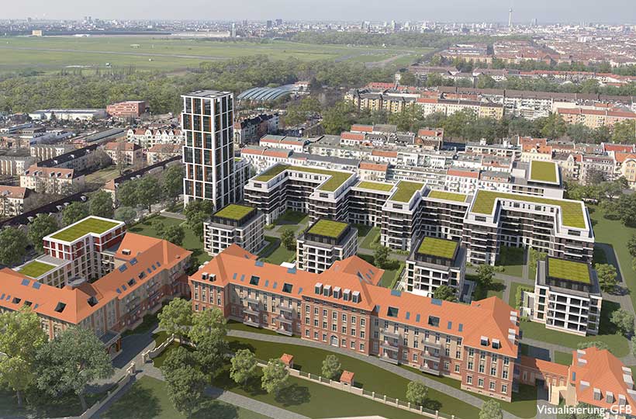Type
Residential Buildings / Residential Area
Address
Flanaganstraße, Taylorstraße, Am Waldfriedhof, Stewardstraße u. a., Berlin
Client
apellas Property Management GmbH, Parkviertel-Dahlem Grundstücksgesellschaft mbH & Co. KG
Construction Period
2005–08
Living Space
155.500 m²
Number of flats
1.096 – Bestand, 156 – Neubau
The Hüttenweg settlement was built between 1950 and 1970 for the US Army deployed in Berlin and sold by the German government in 2004. A comprehensive rehabilitation concept was developed and completed for the future “Parkviertel Dahlem” (Dahlem park area):
- New building of 12 multiple dwellings with 96 flats
- 60 penthouse flats and 30 lifts were added to the formerly four-storey multiple dwellings
- Balconies were added to 796 flats in 38 existing buildings
- Continuous design concept for the facades of the park area
- Adjustment of the execution planning to individual wishes of the apartment buyers
GFB provided the following planning services: Development of the urban planning concept to fill the area with new buildings and to raise the height of existing ones, draft, permission and execution planning for all construction activities described as well as the preparation of additional documents for announcing modernisations and providing separateness certificates.
