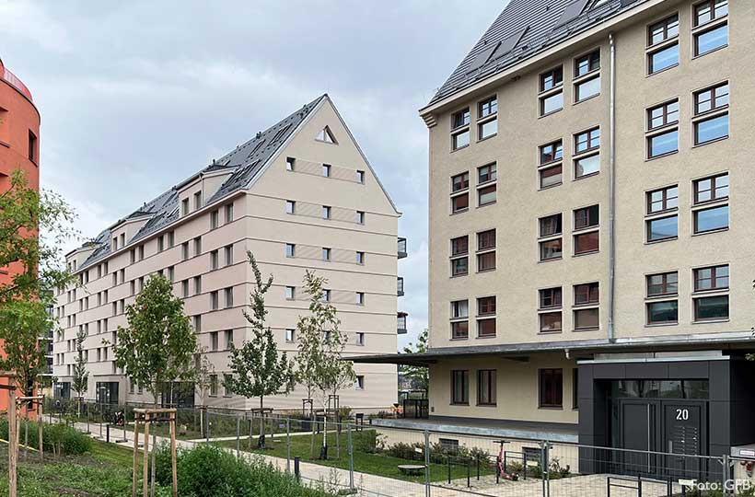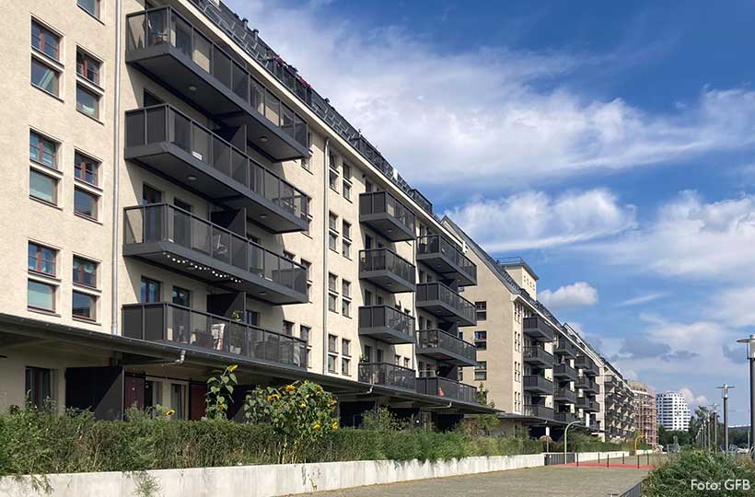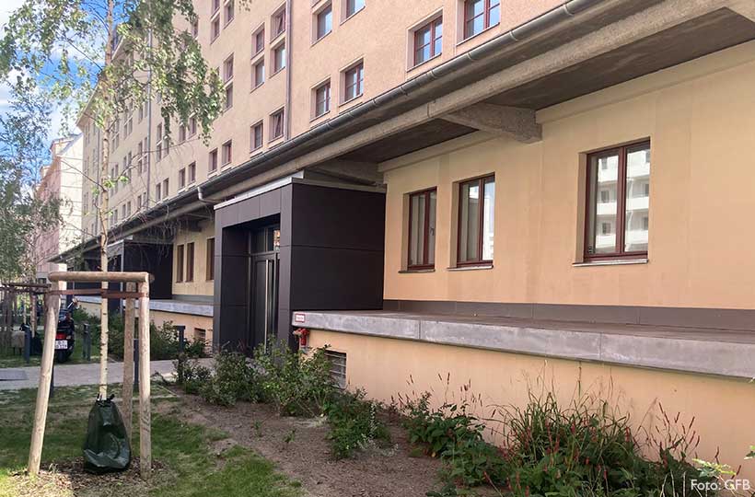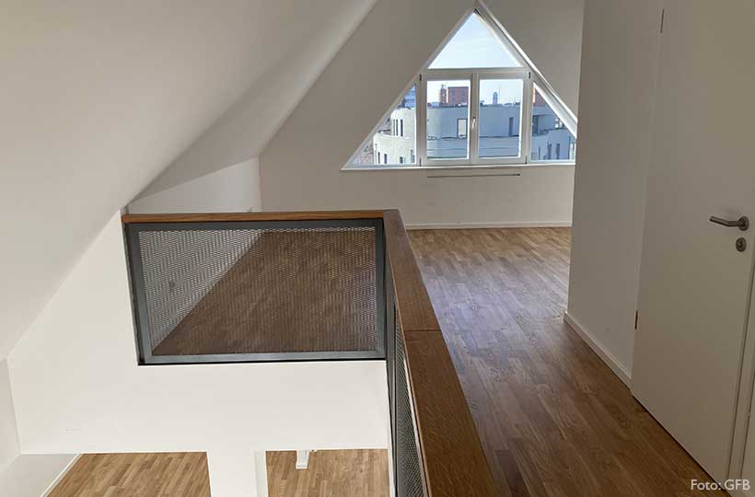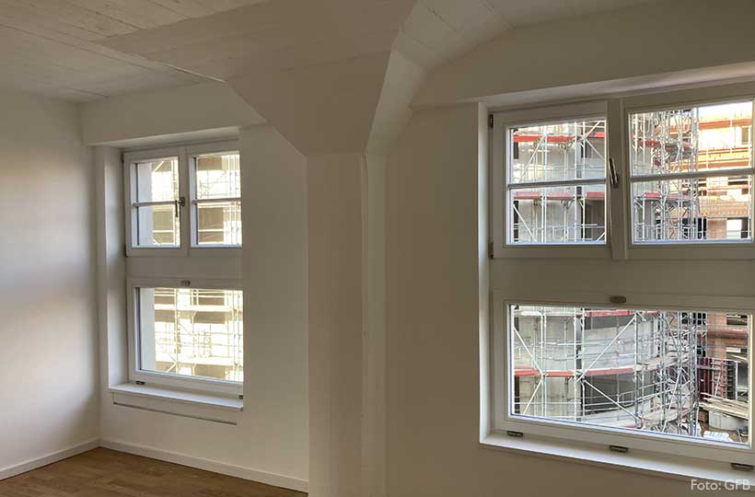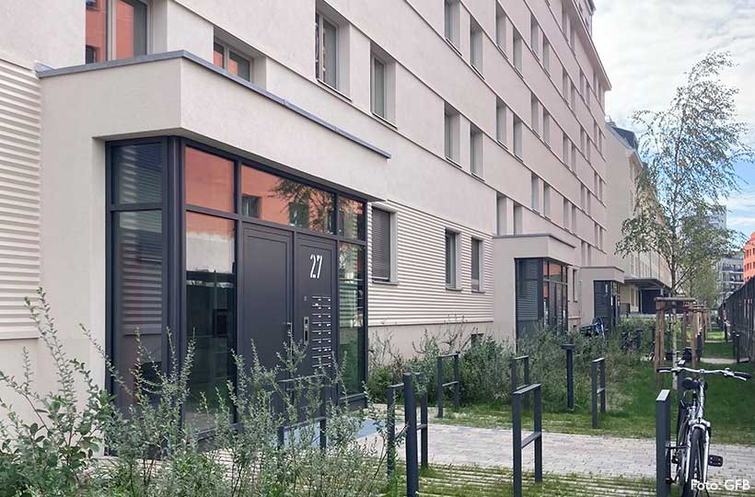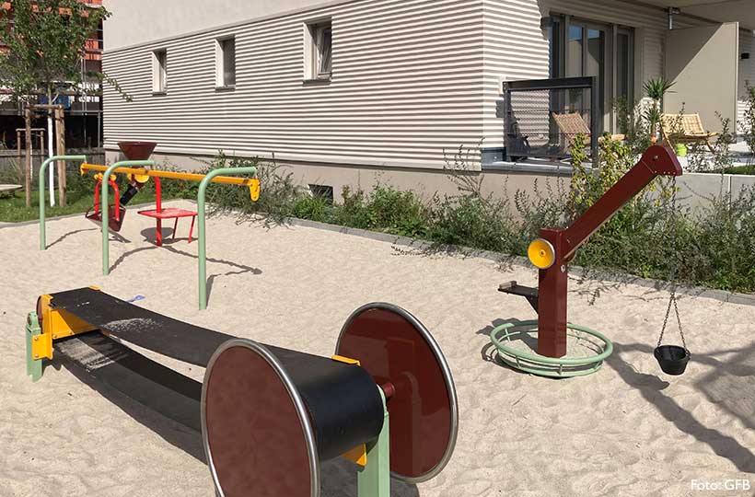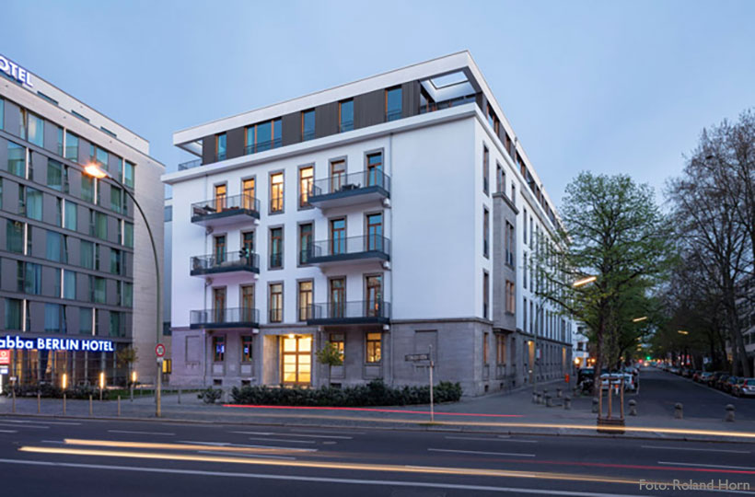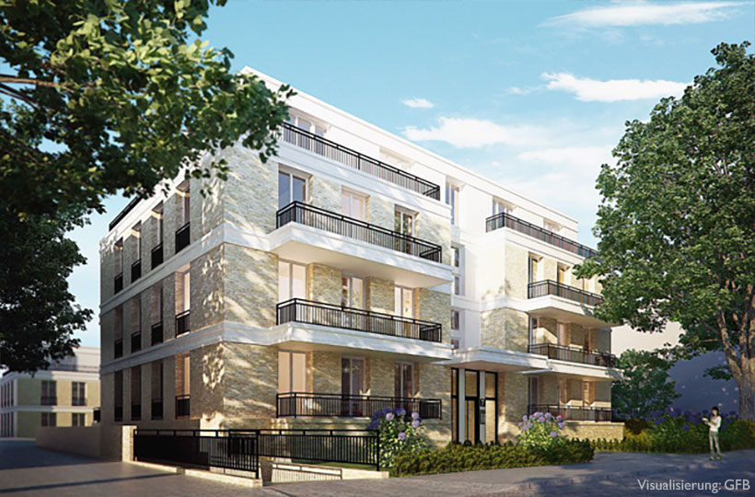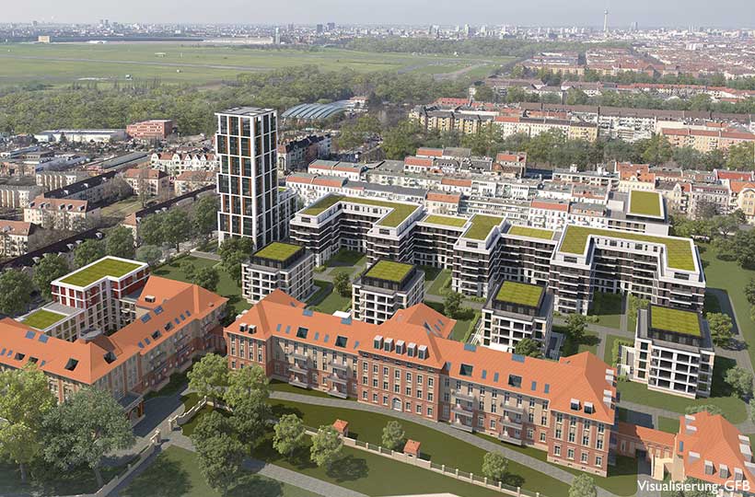Type
Residential Building
Address
Parkstraße 11 - 13, 18 - 20, 25 - 27, Berlin-Spandau
Client
BUWOG
Construction Period
2019 - 2023
Number of flats
128 apartments, of which:
Conversion of two underground storage facilities: 82 apartments
Replacement construction of a silo storage facility: 46 apartments
Around 1940, three storage buildings were built directly on the River Havel to store supplies for the Reichswehr: two storage buildings for horizontal, floor-by-floor storage and one silo storage building for vertical storage in numerous silos. They were designed as three residential buildings with gabled roofs and plaster facades to disguise them. After the Second World War, the three storage buildings were initially used as warehouses and then stood empty for years. Due to their urban planning and architectural significance, they were listed as historical monuments.
Extensive structural work was required to convert the two storage buildings for horizontal, floor-by-floor storage into apartments. The new apartments on the ground floor are characterized by covered, former delivery ramps, some of which are now used as terraces. In the new apartments on the upper floors, the former use is visible through the two-part, floor-to-ceiling windows and the historic columns. Maisonette apartments were integrated into the attics.
It was not possible to convert the former silo warehouse to residential purposes. Therefore, in agreement with the monument preservation authorities, the historic building was allowed to be demolished. For the replacement building required, the monument preservation authorities specified that the historic group of three warehouse buildings should remain visible. The replacement building was therefore built in the historic building volume and with design references to the neighboring, preserved warehouse buildings.
GFB was responsible for the architectural planning as design, approval and implementation planning.


