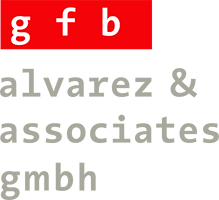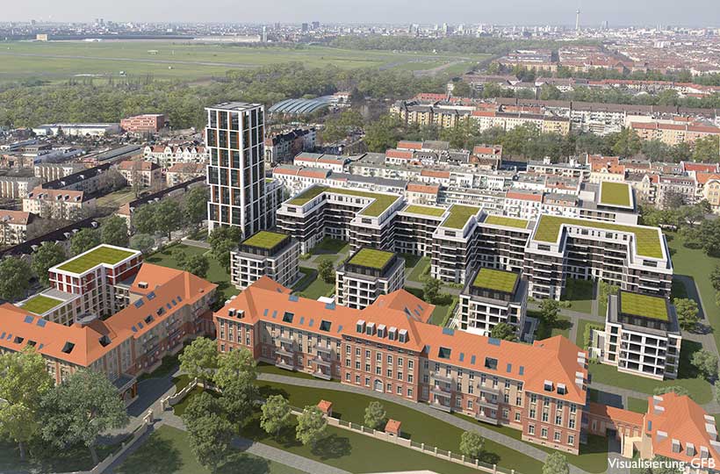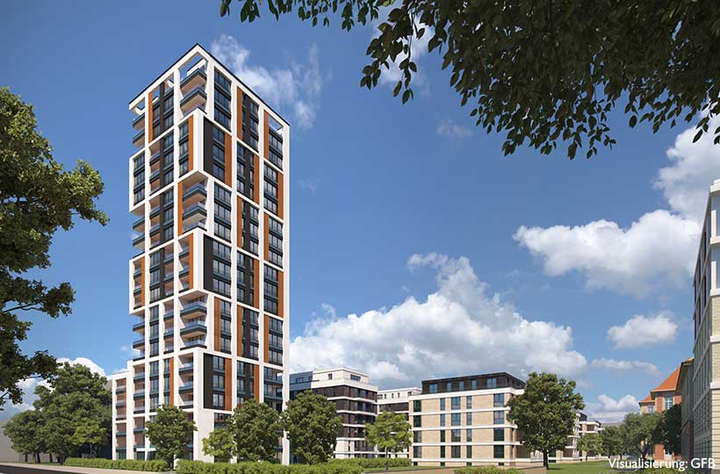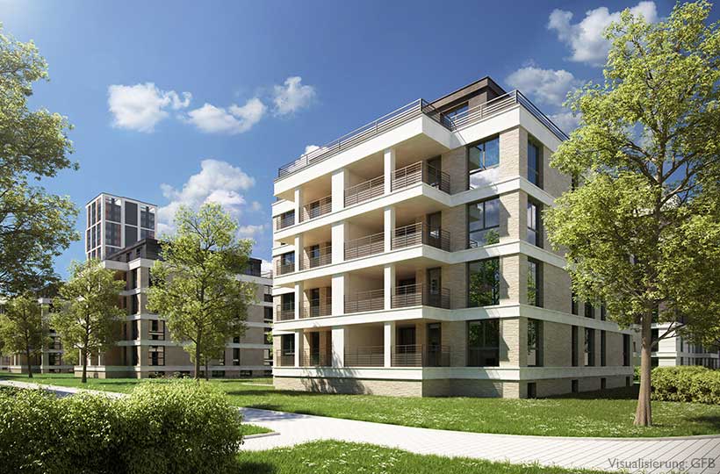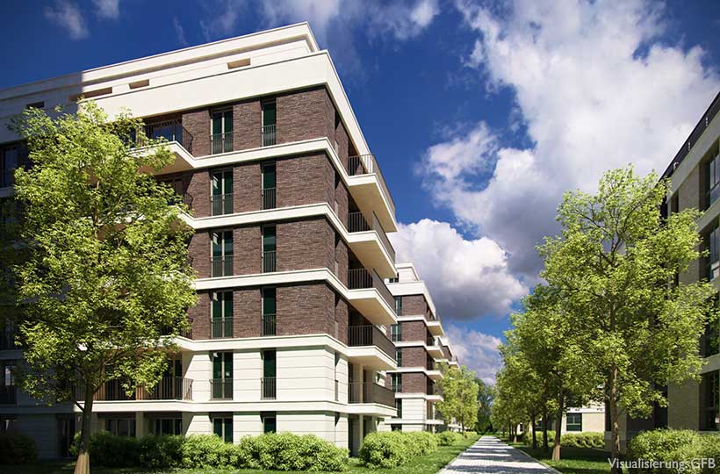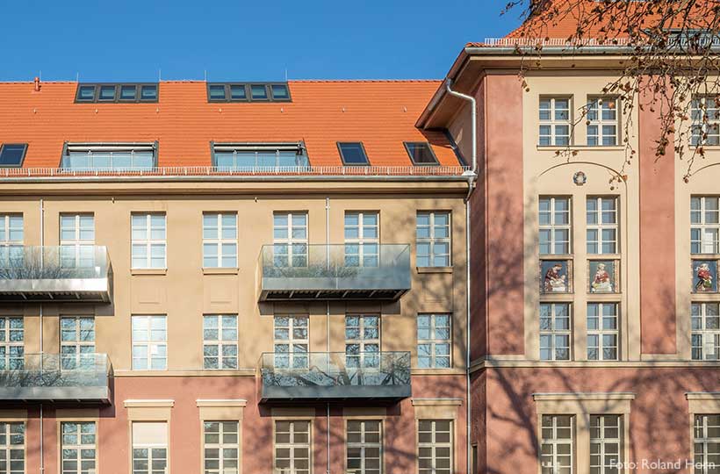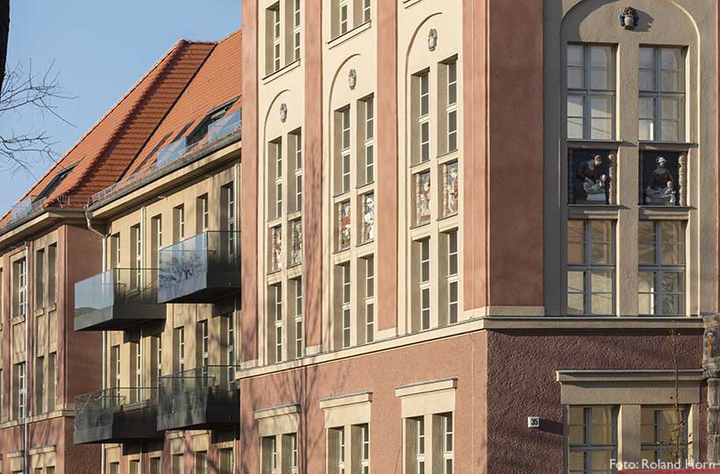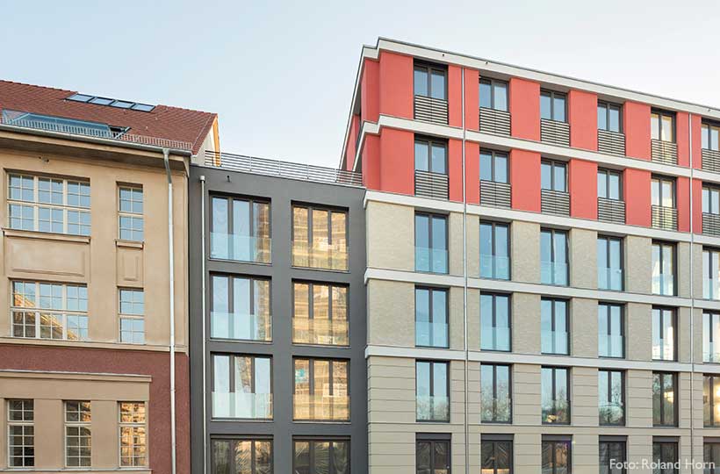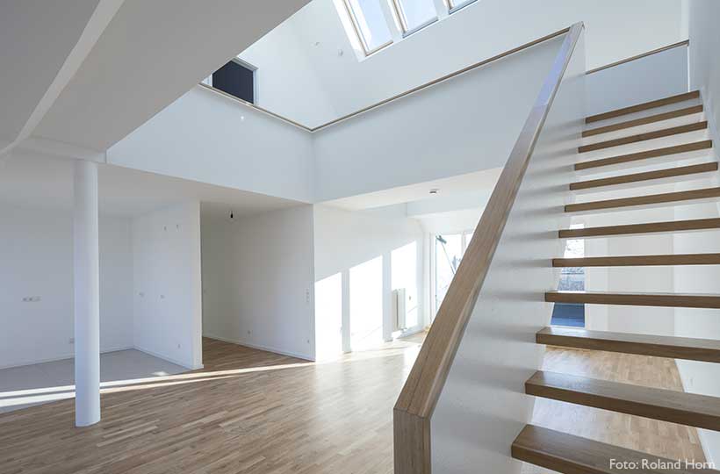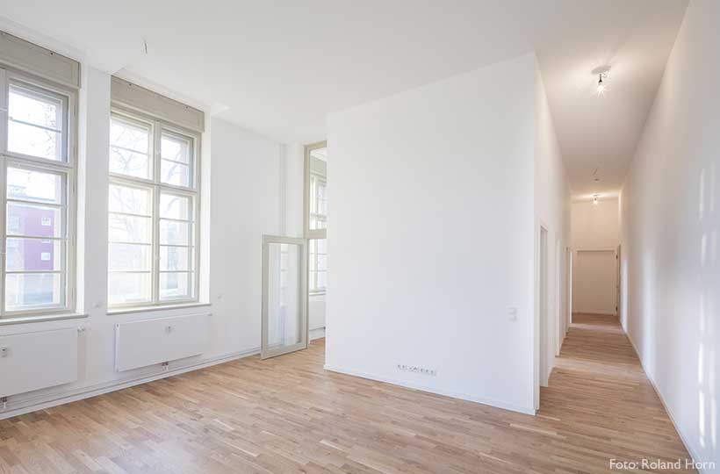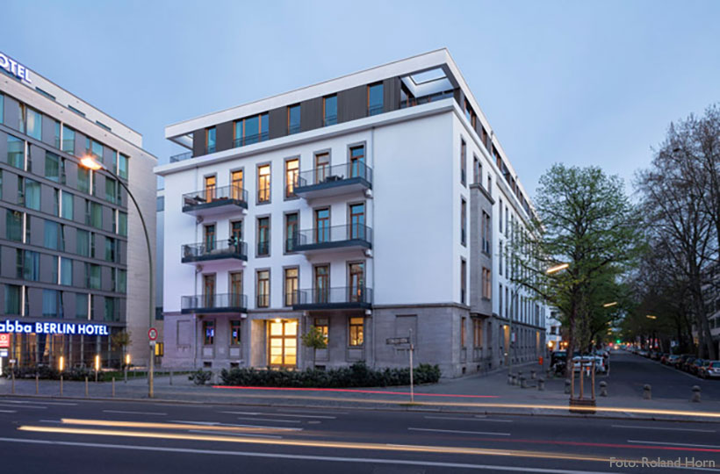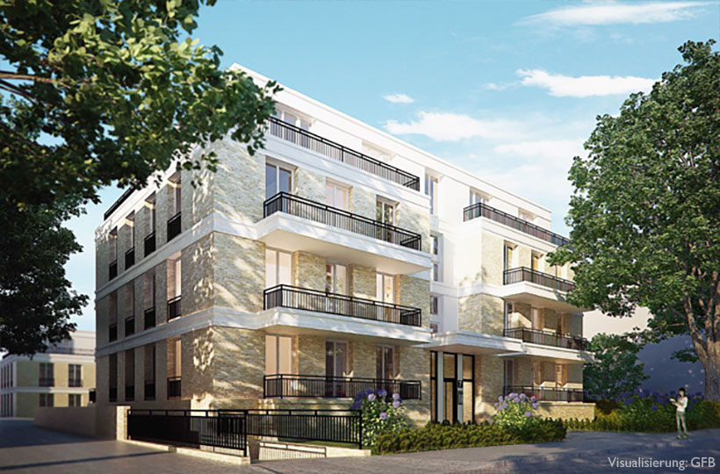Type
Residential building / residential area
Address
Mariendorfer Weg, Eschersheimer Straße, Silbersteinstraße, Berlin-Neukölln
Client
AVILA Gruppe
Construction Period
2016 - 2021
Number of flats
460 Apartments, 137 Student Apartments
The St. Marien residential park is divided into two areas: the listed buildings of the former midwives' training centre and the new urban extension, consisting of a high-rise building, several point houses, a comb-like development and a separate building on the Silbersteinstraße, that closes off the edge of the block.
The landmark of the planning area is the new high-rise residential building. A clear structure of the new residential buildings simplifies the orientation in the residential park. All new residential buildings have a basement with a spacious underground car park with 467 parking lots.
The incomplete main building of the listed building ensemble was restored in such a way that the square inner courtyard, which is enclosed on all sides, can be experienced again. The historic building components, originally characterised by long corridors, were converted for small-scale residential use in consultation with the monument preservation authorities. A daycare centre was also integrated.
A individual, new building on Silbersteinstraße is used as a student dormitory and neighborhood center.

