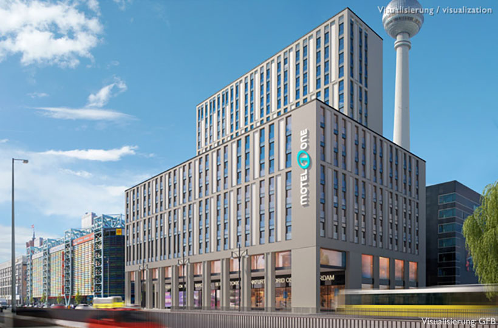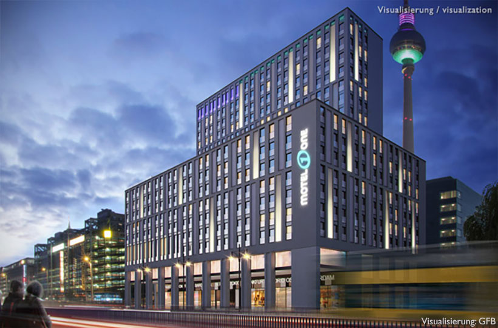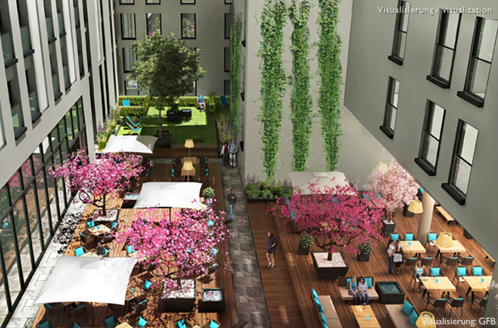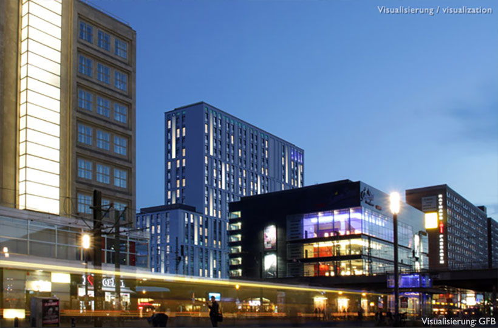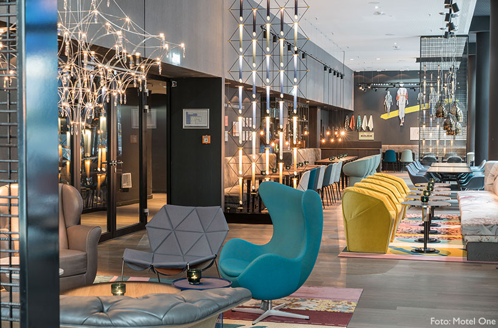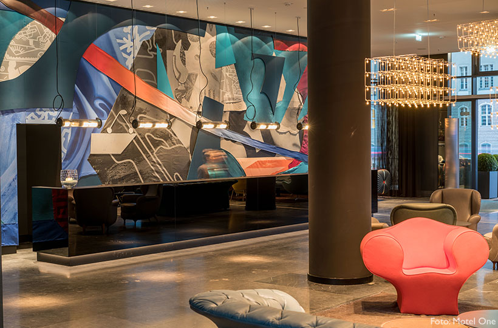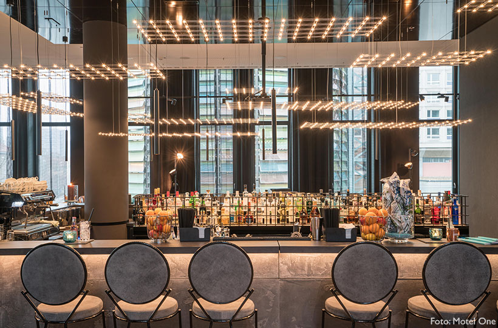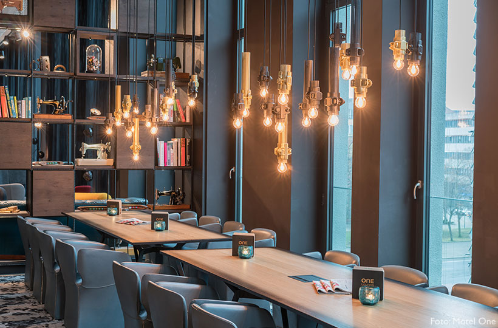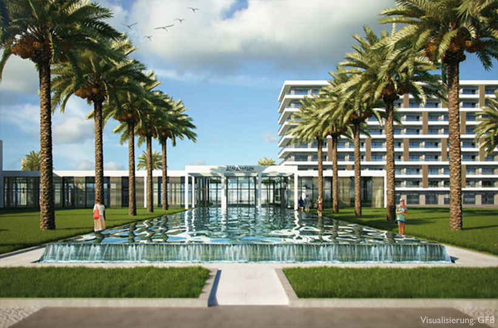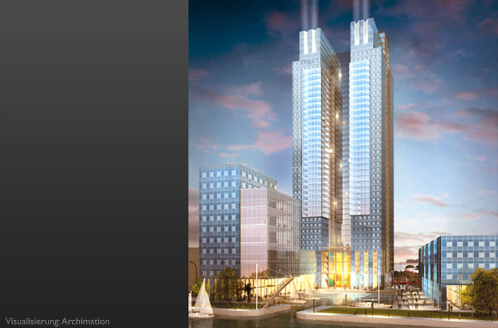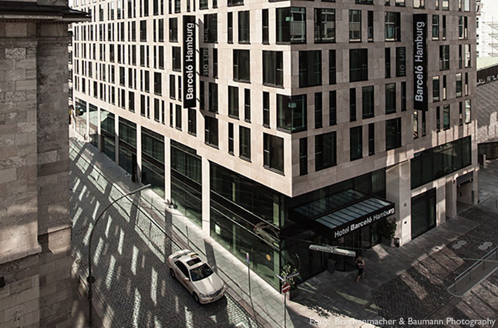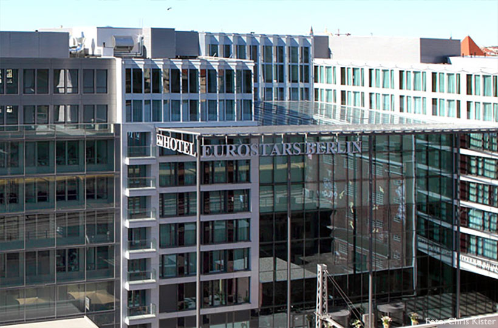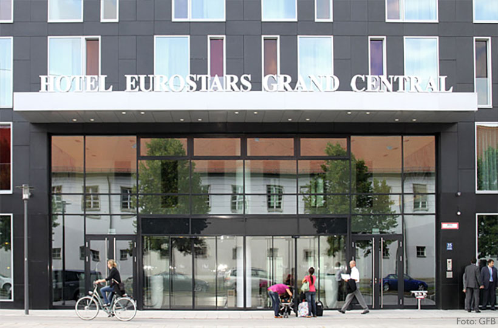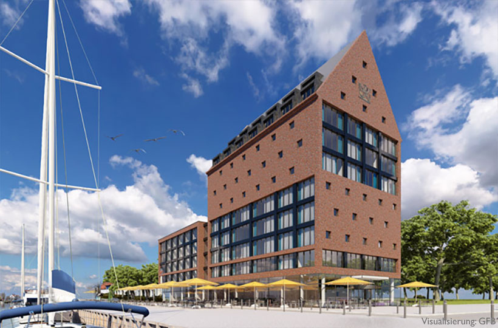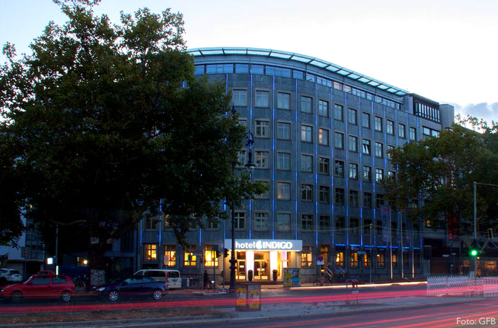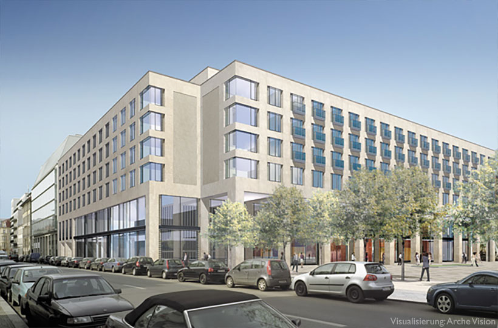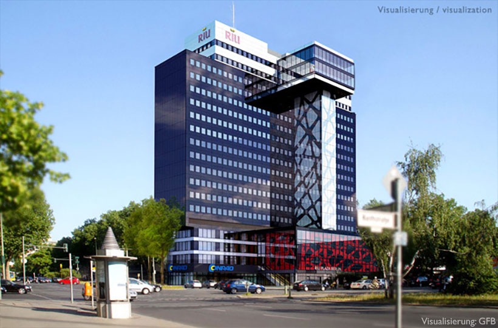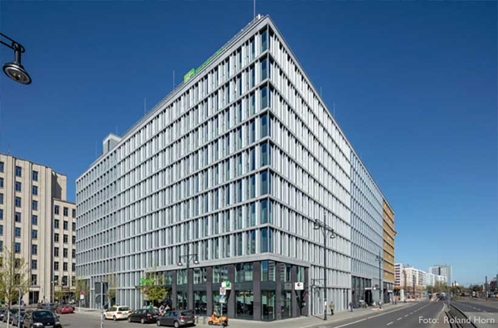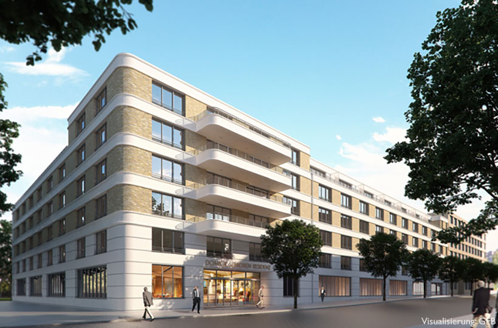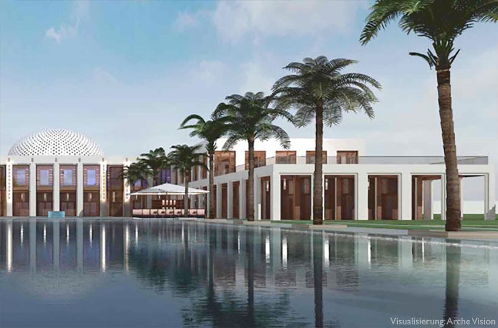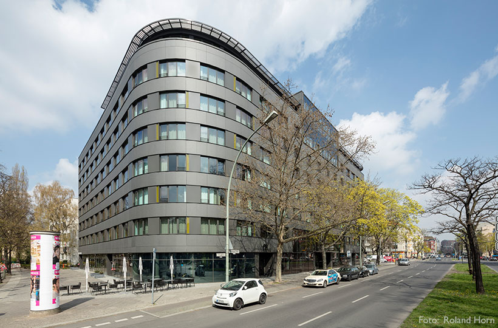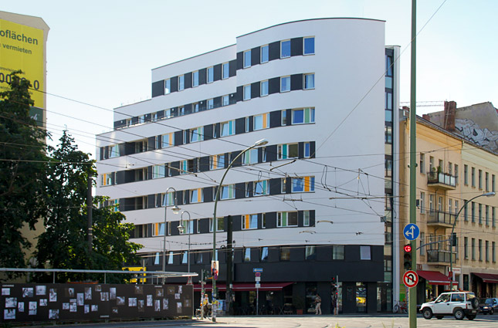Type
Hotel
Address
Grunerstraße 11, Berlin
Client
HGA Hotel und Geschäftshaus am Alexanderplatz GmbH & Co. KG
Construction Period
2015-17
Gross Floor Area
25.557 m²
Construction of a new 19-storey hotel on the south side of Alexanderplatz, between Cubix Cinema and Grunerstrasse. The hotel boasts more than 708 guest rooms, two lounge areas with access to a greened inner courtyard and a Sky Bar. It is partially built over the tunnel system of the U2 underground line. Hence, there is a 7-metre tall arcade in this area that serves as the hotel driveway and the public section is used by both pedestrians and cyclists. The vertical design of the building facade is enhanced by a creative blend of windows and plaster areas over three and four storeys. The base of the building, with its fibre-reinforced concrete curtain facade, is distinct from the storeys above it with their close-grained plastering in two matching shades of grey.


