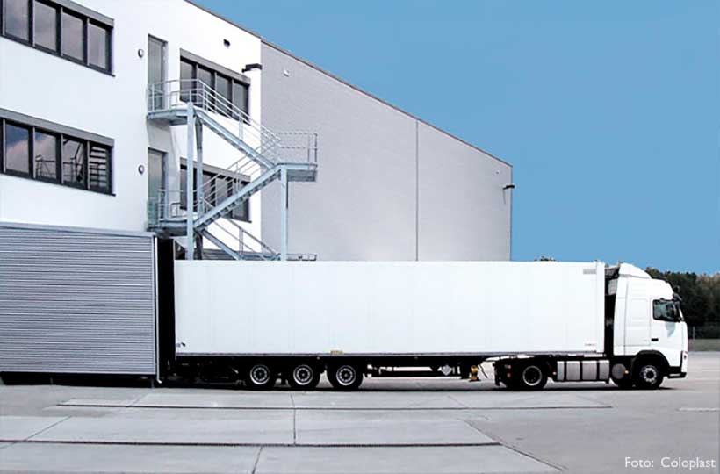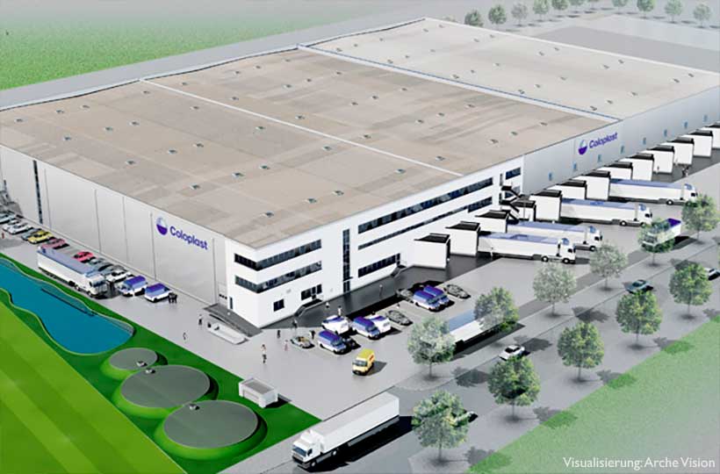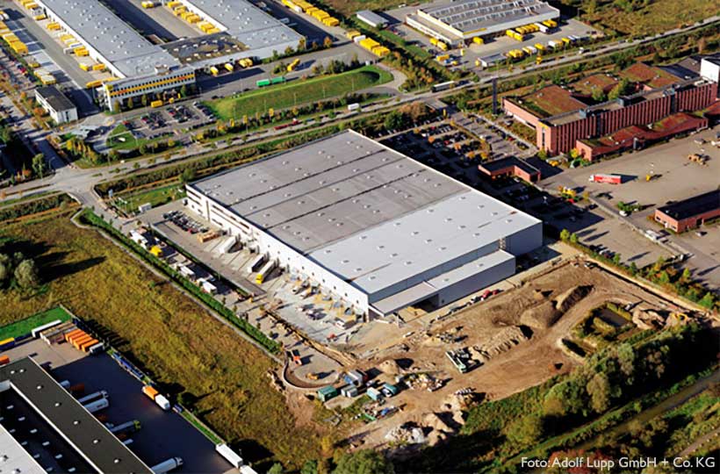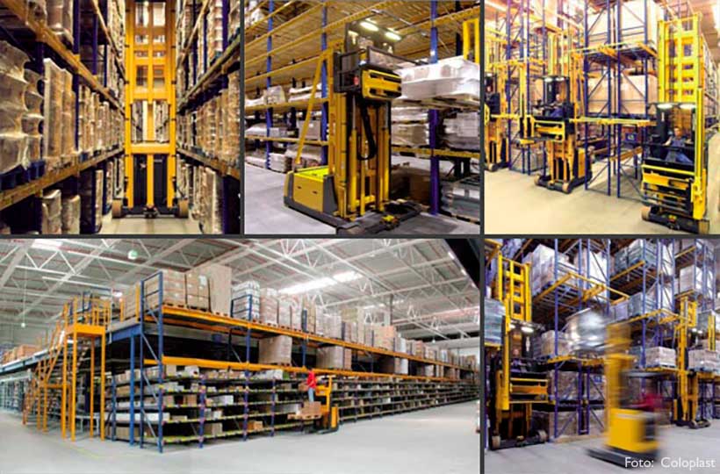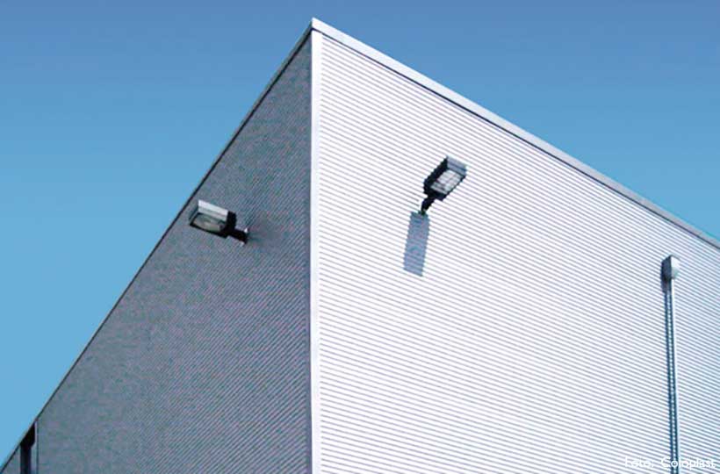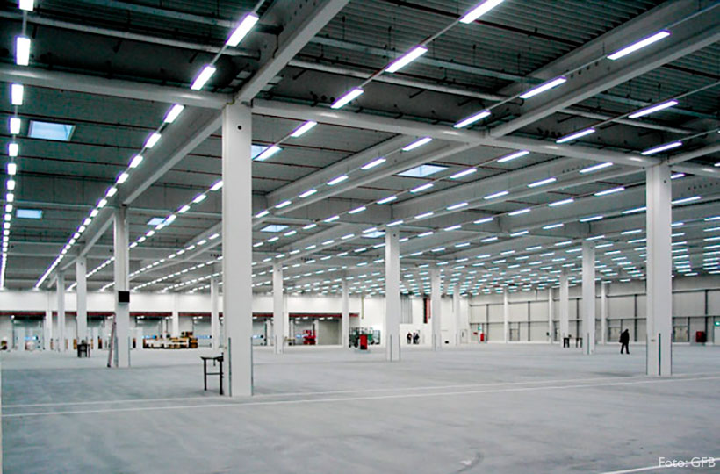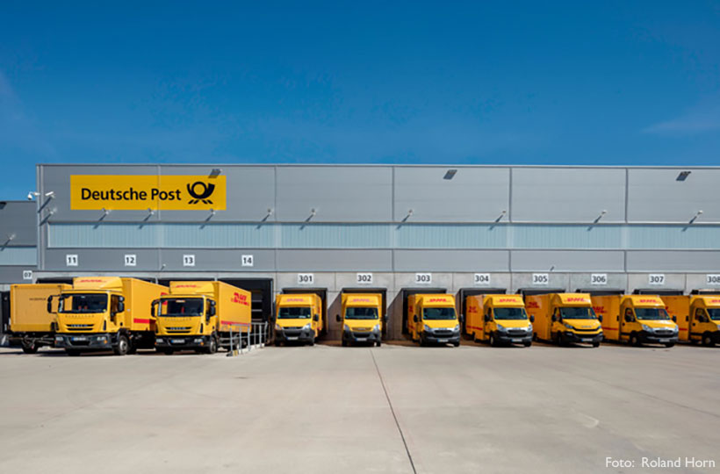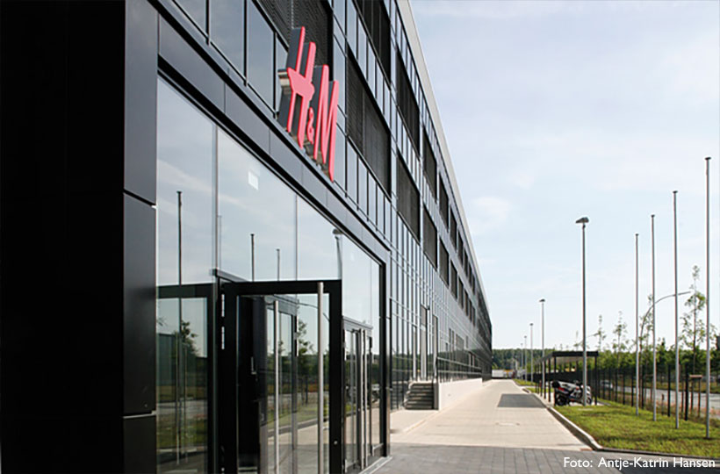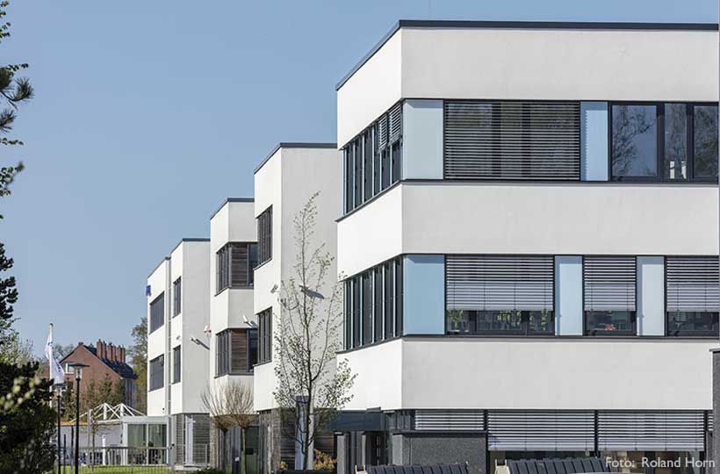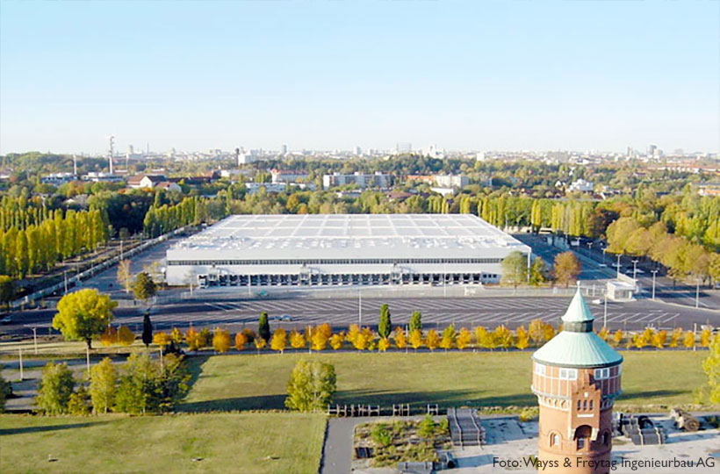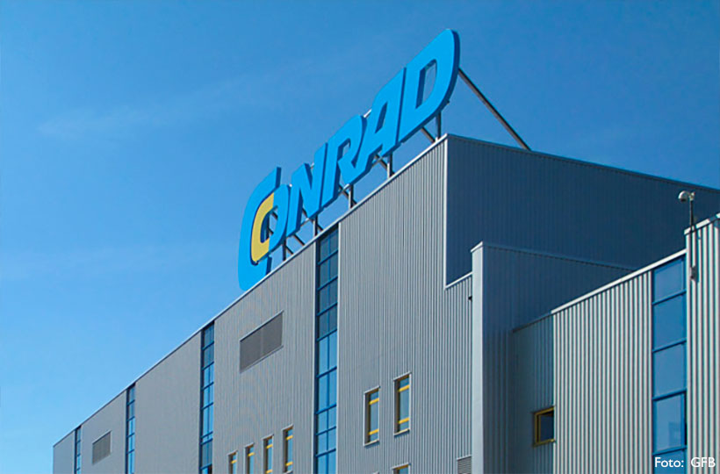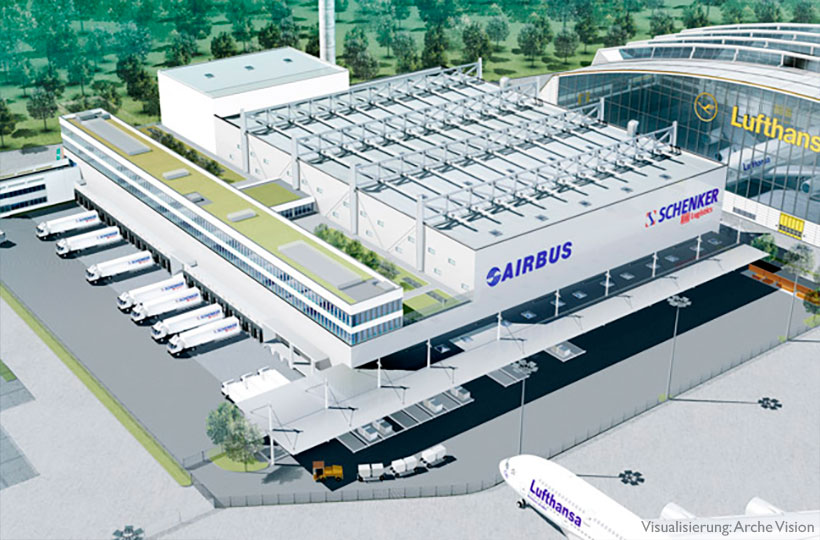Type
Industrial Building
Address
Werner-Schroeder-Straße 1, Hamburg
Client
WEAG, IMF Deutschland GmbH
Construction Period
1. BA: 2004–05, 2. BA: 2007
Gross Floor Area
17.000 m²
The distribution centre was built in several stages, according to the demand of the company Coloplast. The part handed over to Coloplast on 1 February 2005 includes a building with warehouse and order-picking area, gallery level and a three-storey office wing. The second stage, the extension of the existing hall, will be completed in 2007. The option for another extension of the building had already been taken into account in all planning documents. The logistics centre of Coloplast receives medical consumables delivered by truck and distributes them to the narrow-aisle warehouse for intermediate storage. The outbound traffic is organised in such a way that the stored goods are allocated according to customer orders and delivered to the customer by truck. The office building is used for administration purposes. There will also be a canteen with the corresponding side rooms, social rooms and equipment rooms and other rooms.


