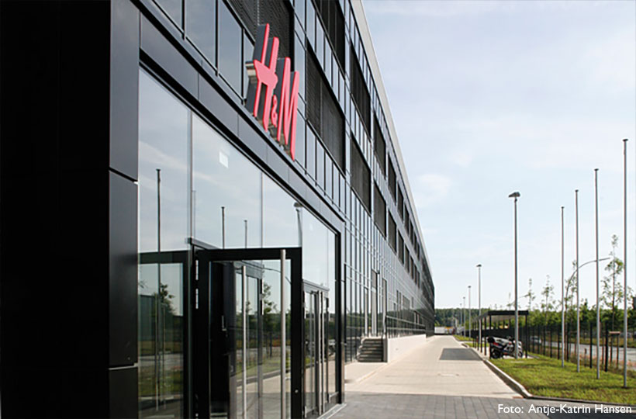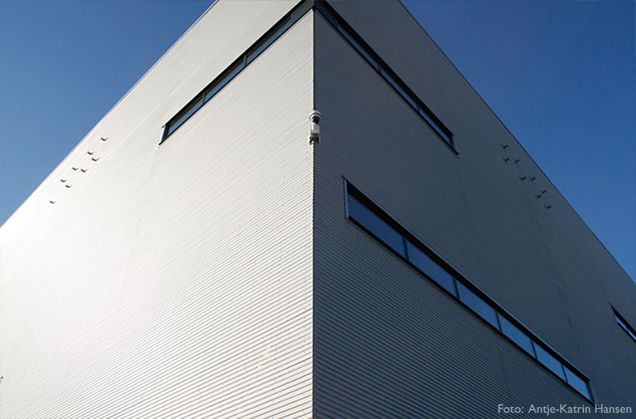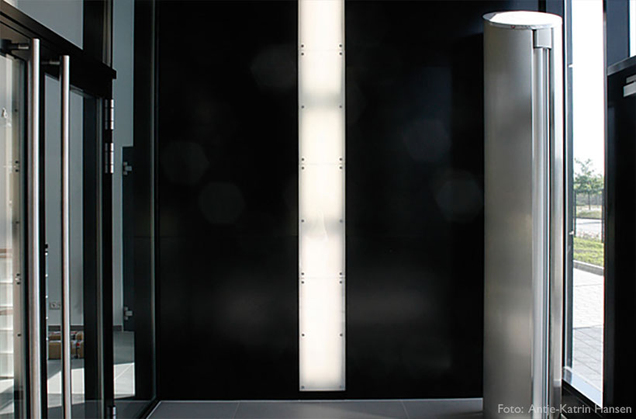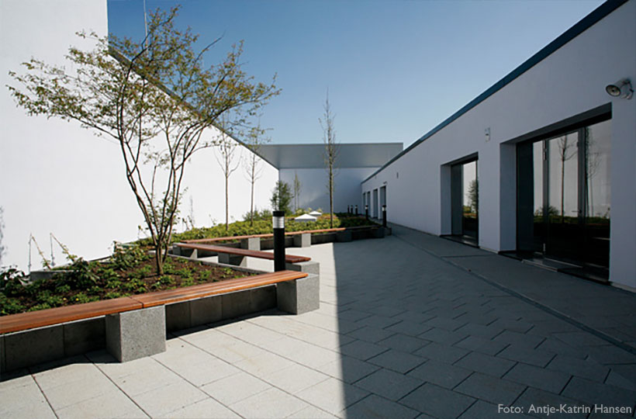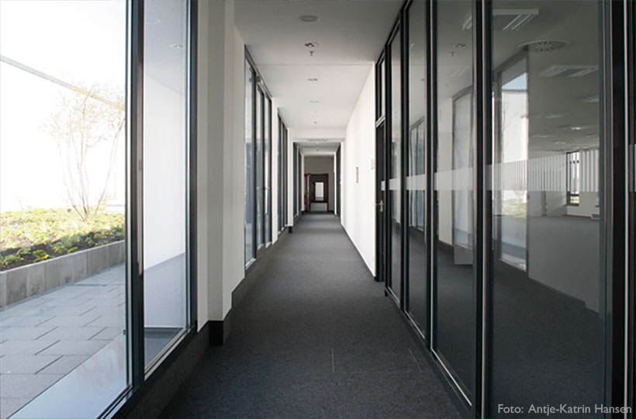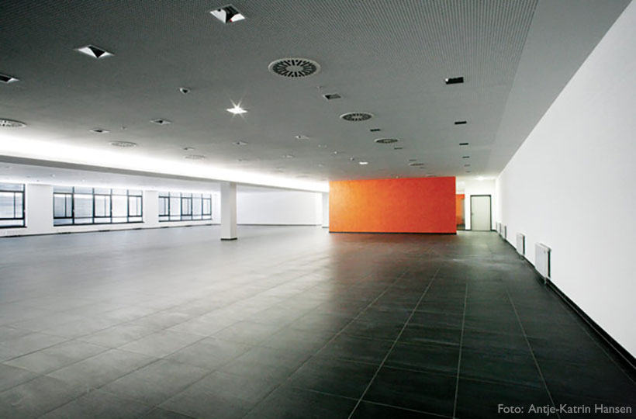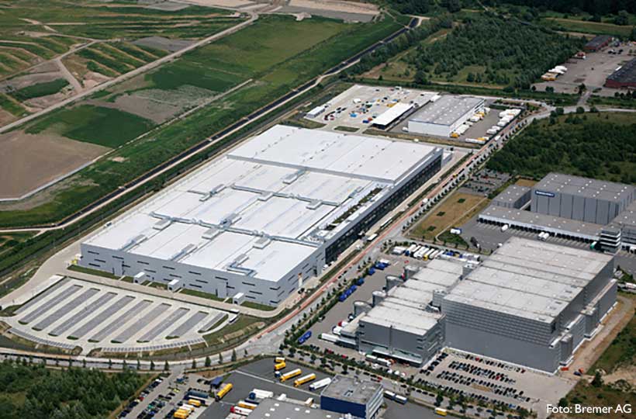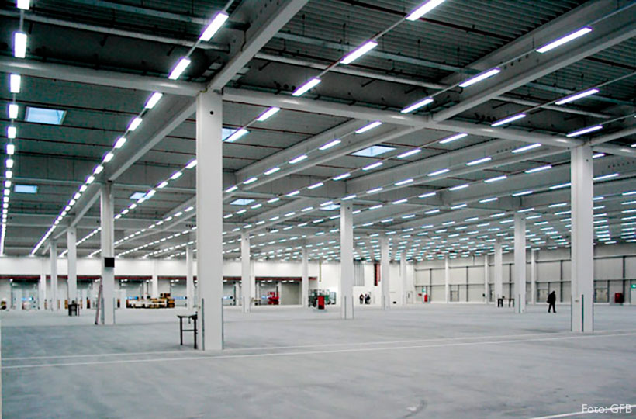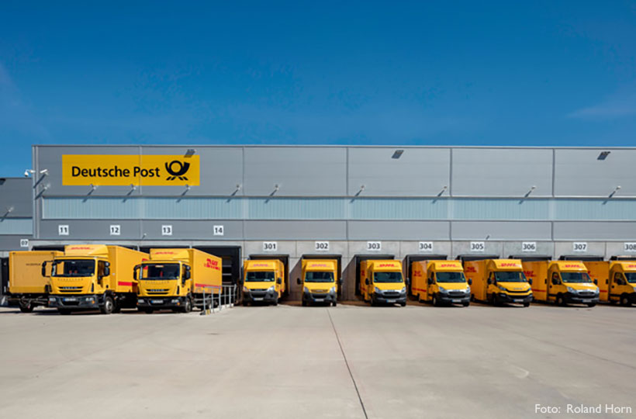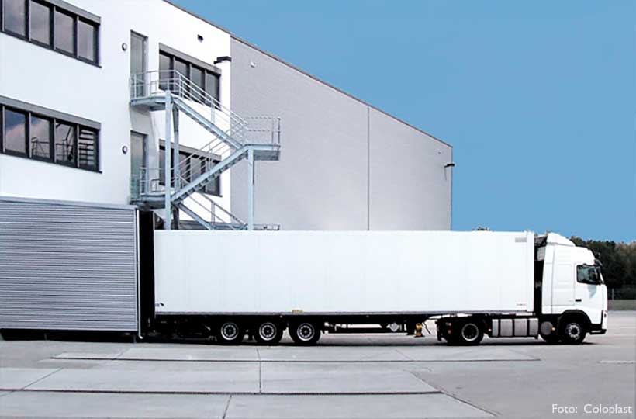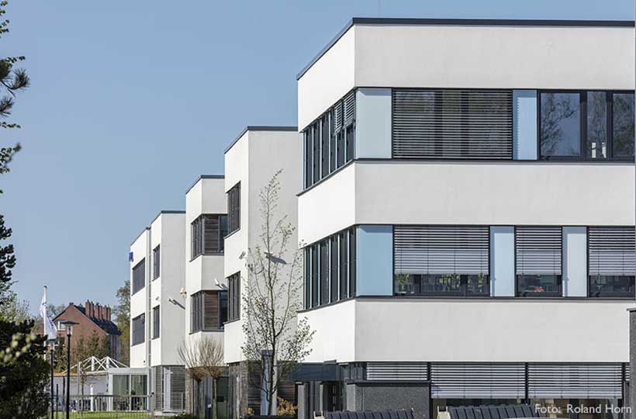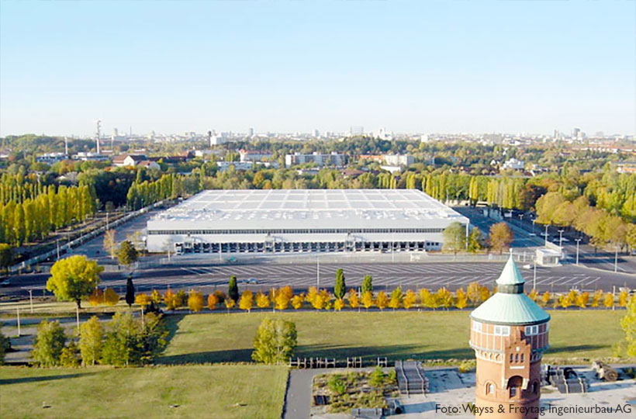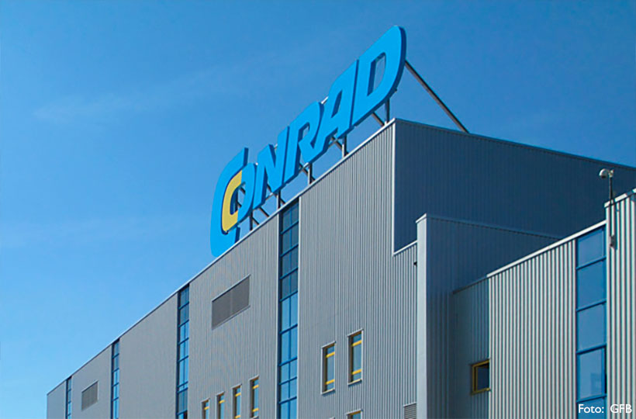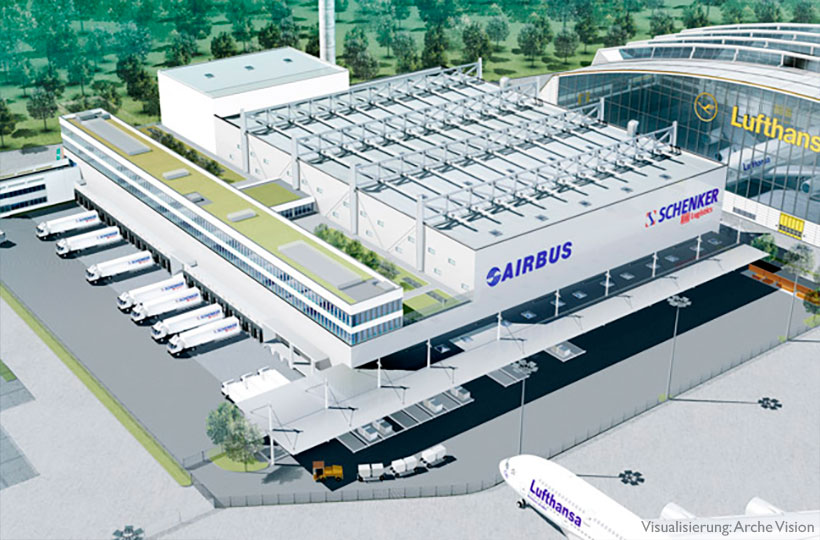Type
Industrial Building
Address
Rungedamm 49–53, Hamburg
Client
CEREP Germany C GmbH
Construction Period
2006–08
Gross Floor Area
115.000 m²
The building complex for one of the largest distribution centres of H&M Hennes & Mauritz (370 x 180 metres) consists of high-rise warehouse, production building, call warehouse and a three-storey office and equipment building. In this distribution centre the goods received by truck are stored, allocated and packed for delivery to the H&M shops. An integrated call-off warehouse allows supplying the shops with goods that have been ordered after the due date. The building project was drafted by GFB and carried up to the building permission stage. The subsequent execution planning and construction will be carried out under the responsibility of Bremer AG. The controlling on behalf of H&M will be conducted by GFB.


