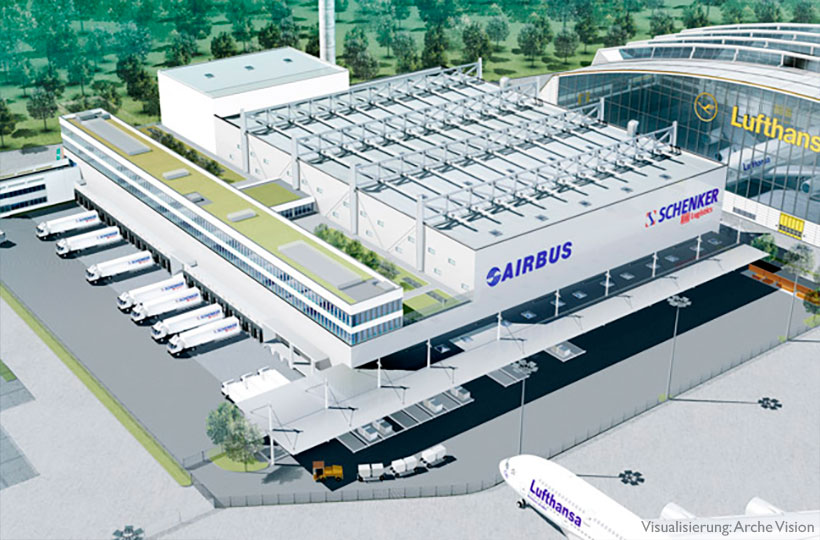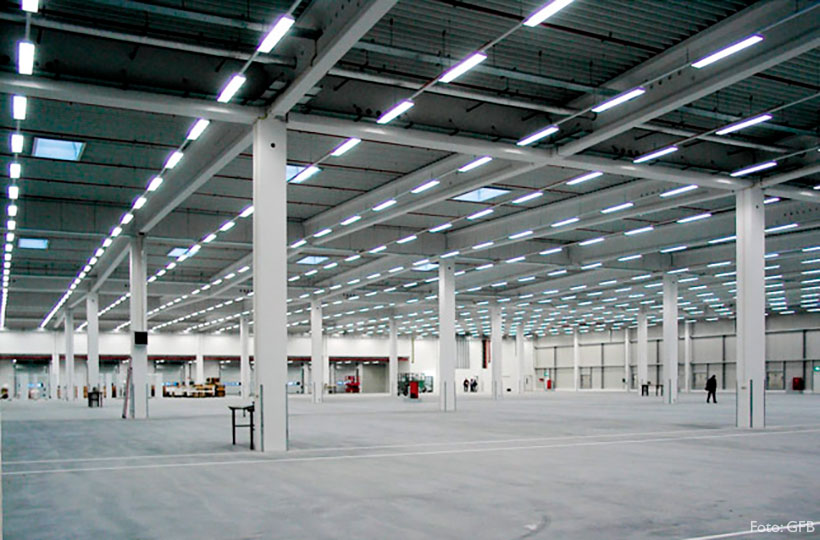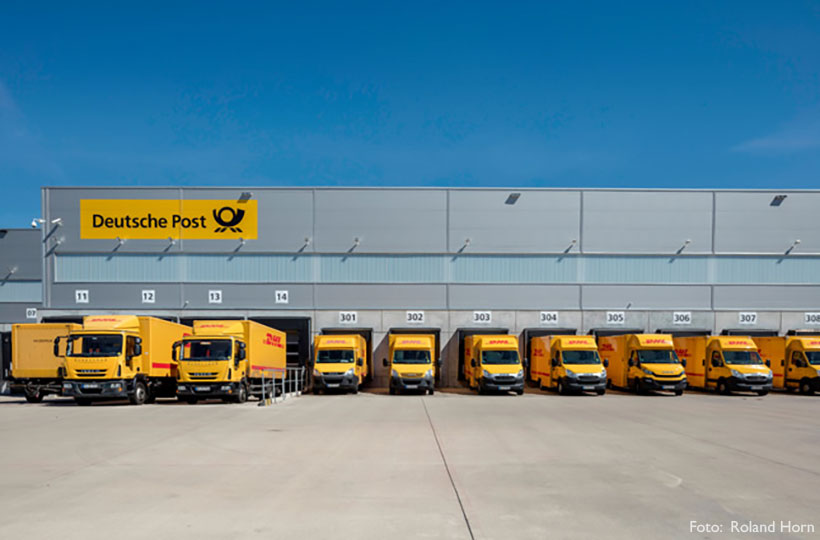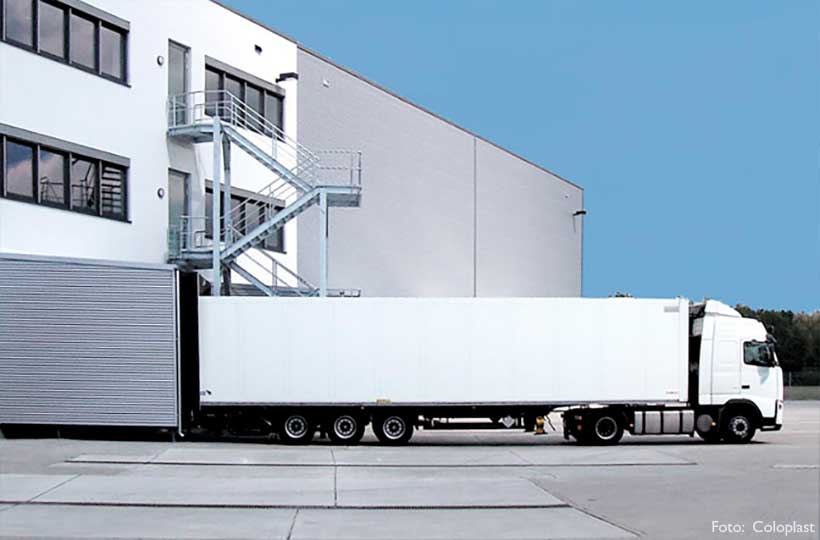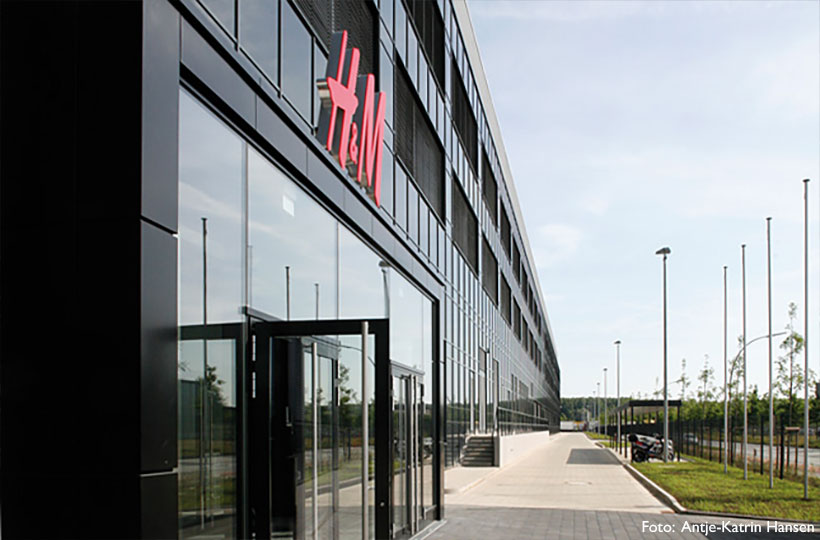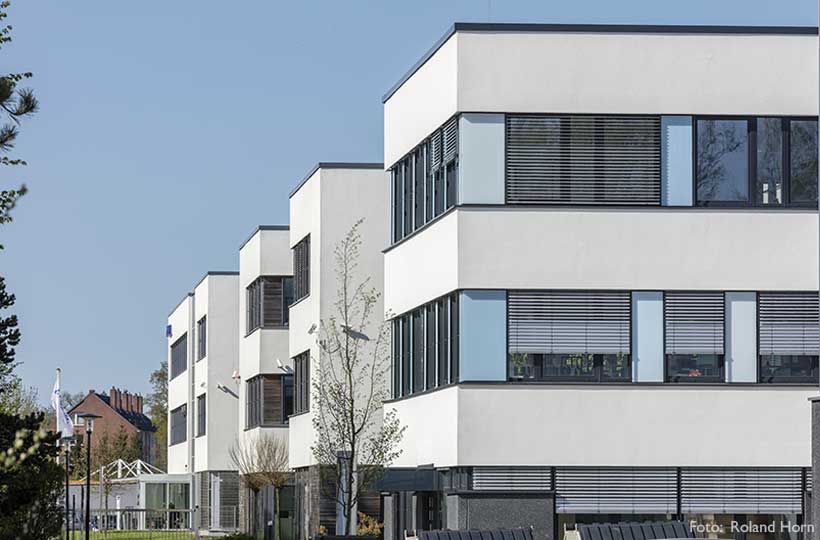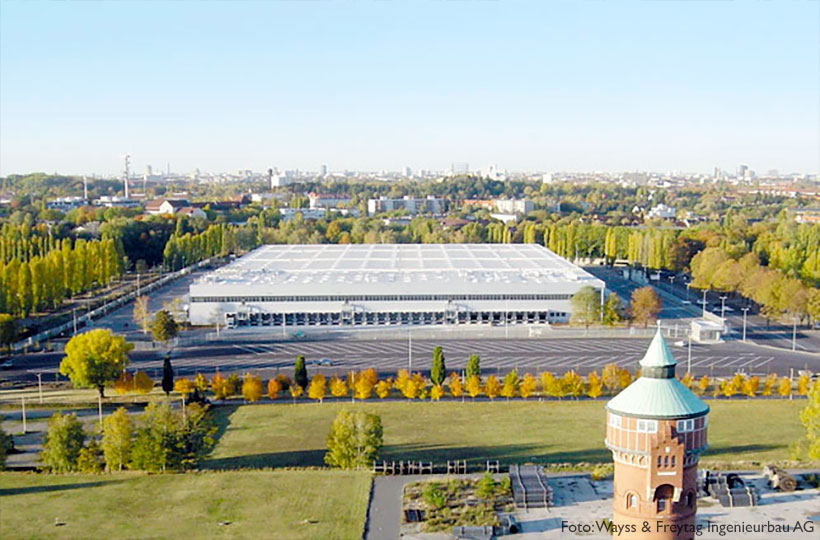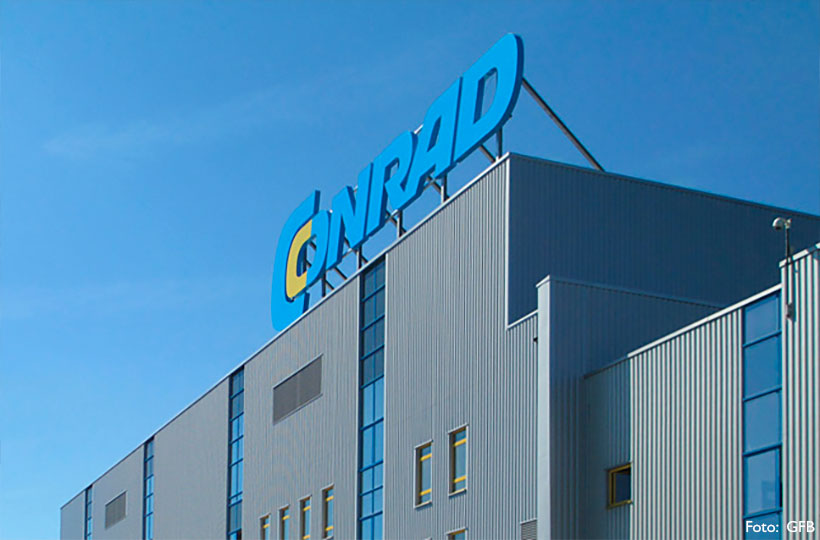Type
Industrial Building
Address
Flughafen, Cargo City Süd, Frankfurt am Main
Client
Schenker Deutschland AG
Construction Period
2007–08
Gross Floor Area
43.000 m²
The Frankfurt airport is by far the largest German airport and at the same time one of the most important air traffic hubs of the world. Right next to the Southern runway a multistorey logistics building was be erected. The planned building complex will cover a space of 150 x 115 m. The pattern of the pillars in the hall is 25 x 15.50 m. The upper floor is a steel structure with outside trusses and almost no pillars. The ground floor is used for handling the aircraft and truck cargo. Any kind of products are handled here, including hazardous freight. Special materials handling equipment (moving truck dock, buffer lines, palletizing lines) will be installed for transporting the air freight in aircraft loading units. A large part of the upper floor has been designed as spare parts warehouse for Airbus aircraft. These particularly large components are delivered via a separate part of the building with integrated bridge crane and large heavy duty lift. There is also a multi-storey office wing with a representative lobby and inner court-yards planted with greenery. The underground car park of the building provides 300 parking lots.


