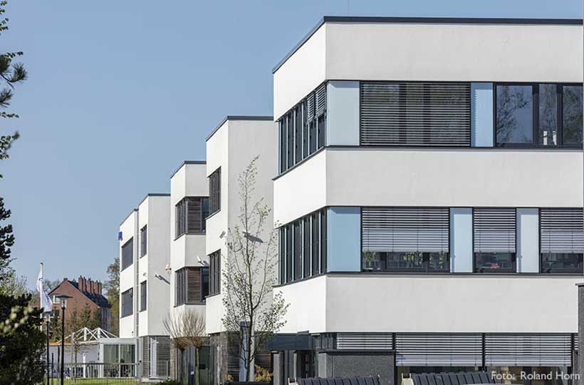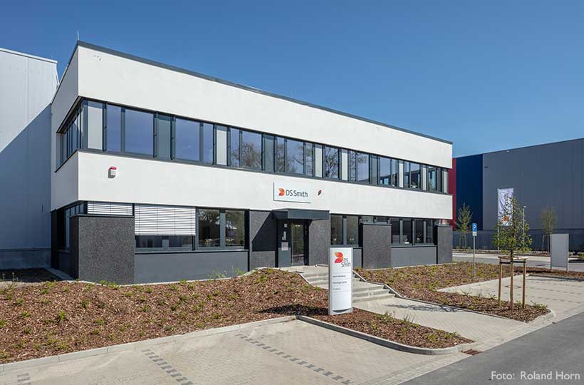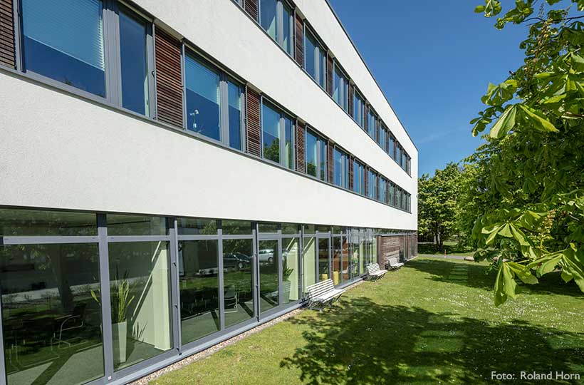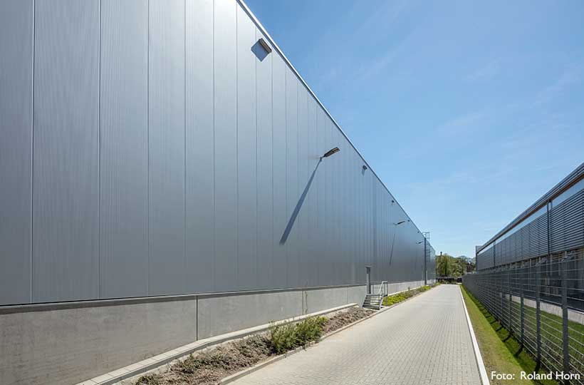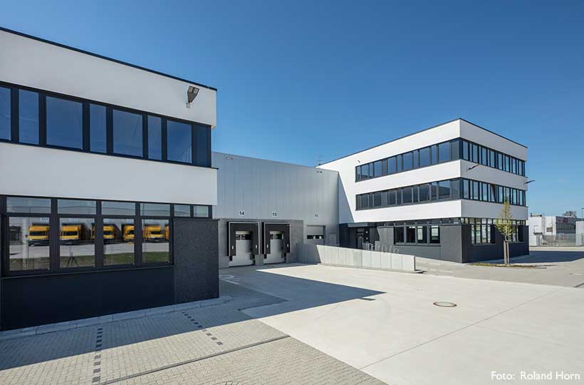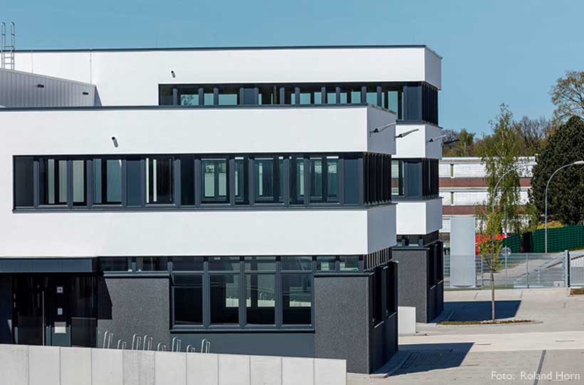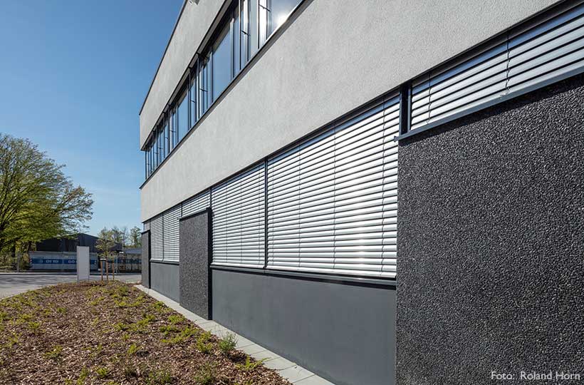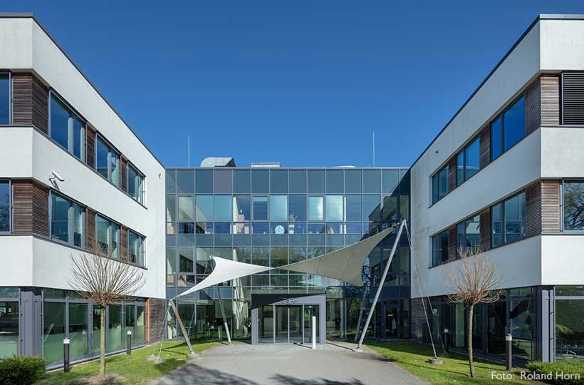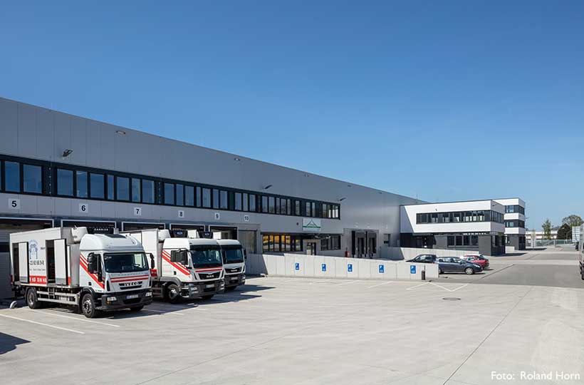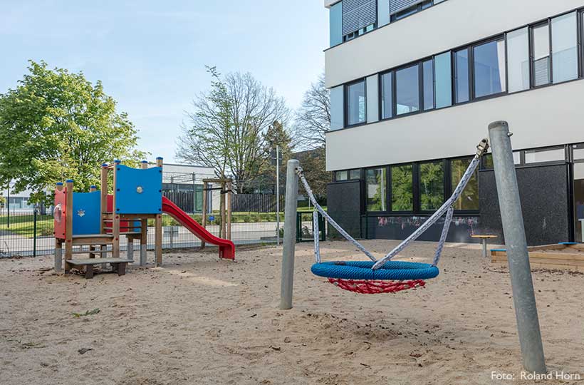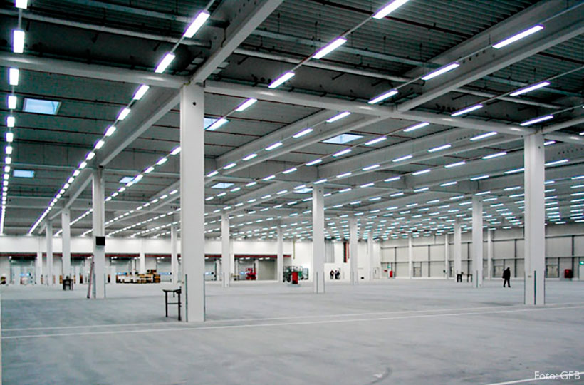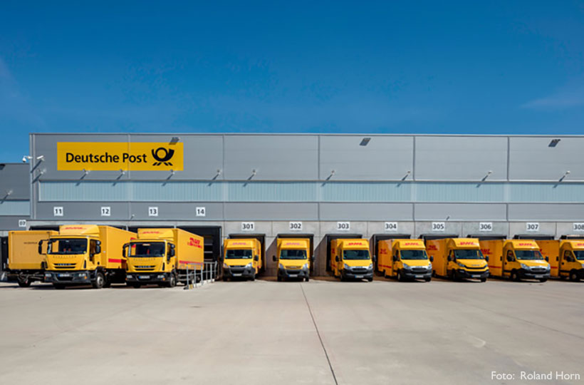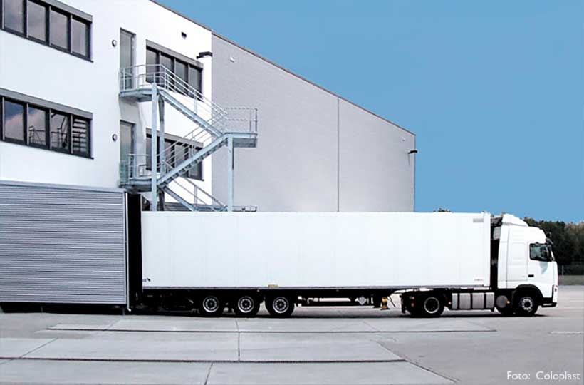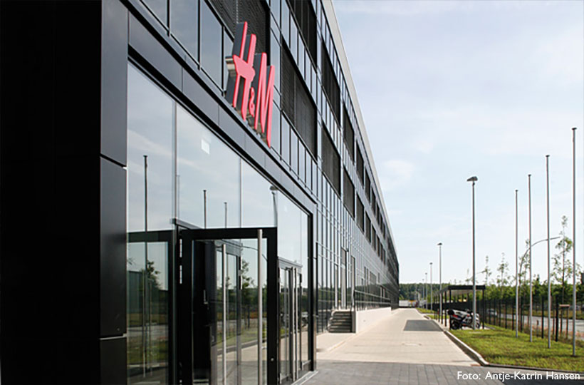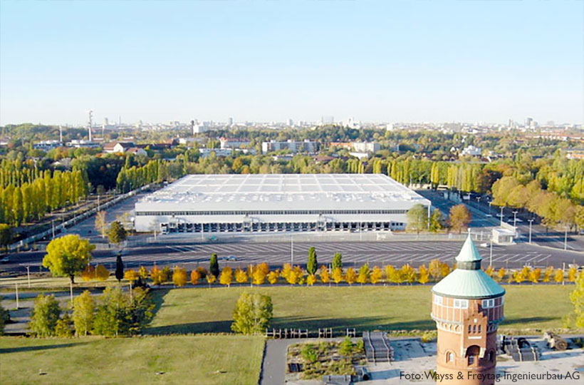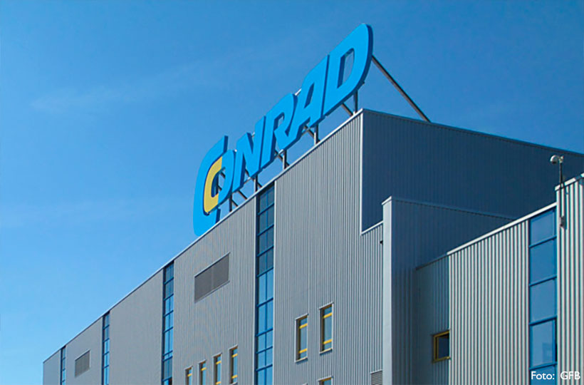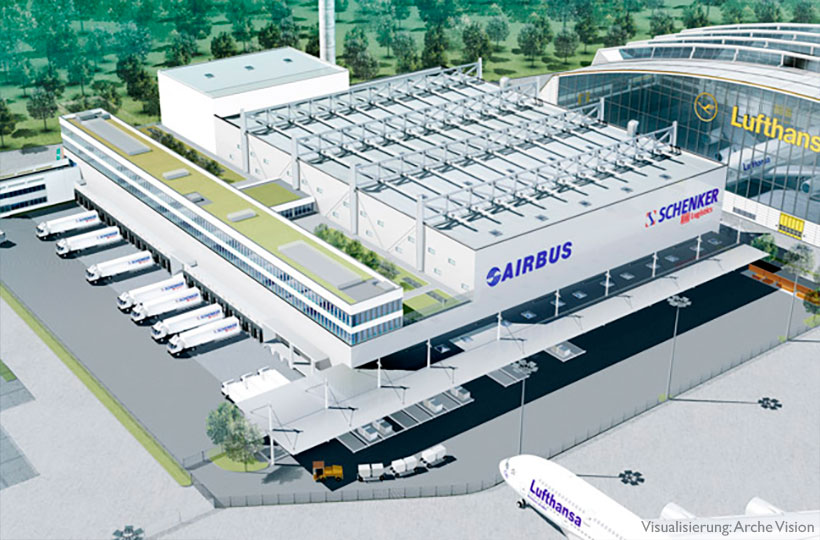Type
Industrial Building
Address
Wilhelm-Bergner-Straße 1-11, Glinde (bei Hamburg)
Client
BEBAU Glinde LLC vertreten durch BEOS AG (bis 2010 Carlyle-Group)
Construction Period
2006 - 08
Gross Floor Area
Neubau: 38.100 m²
Umbau: 28.000 m²
In a commercial park built in the 1970s, the GFB planned, built and renovated the following buildings over the course of a decade:
- New office building AlfaLaval 3.600 m²
- New office building DeLaval 2.250 m²
- New building canteen 650 m²
- Conversion of hall 7 1.150 m²
- Conversion of existing hall 3, section 1 9.000 m²
- Conversion of existing hall 3, section 2 8.000 m²
- New GIP logistics and production hall with offices 8.850 m²
- New DHL delivery center (approval planning) 8.150 m²
- New building GP2 freezer and logistics hall with offices 7.750 m²
- New GP3 logistics warehouse with offices 6.850 m²
The business park was gradually expanded by approx. 80.000 m² of land and is now a modern commercial location in which green areas, production areas and office uses are optimally connected.


