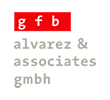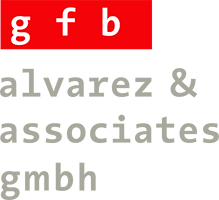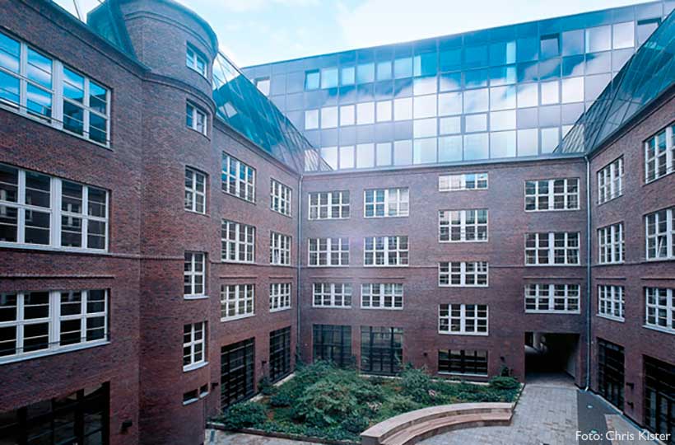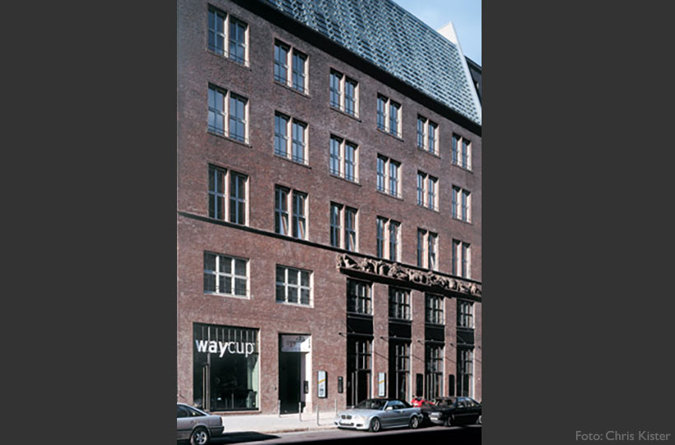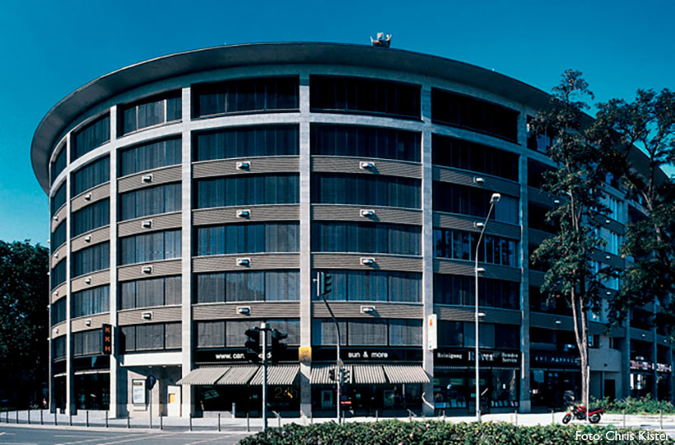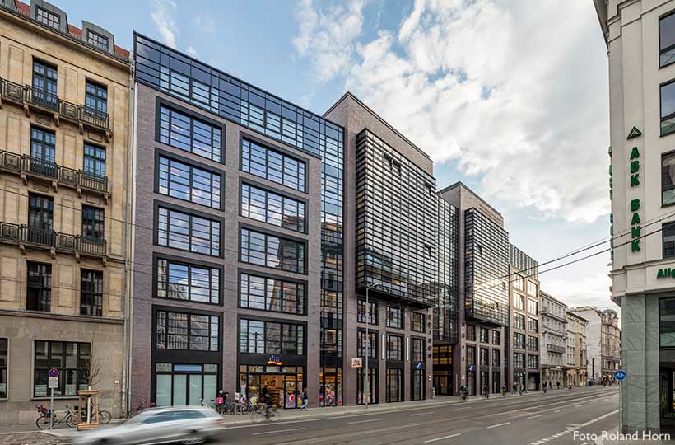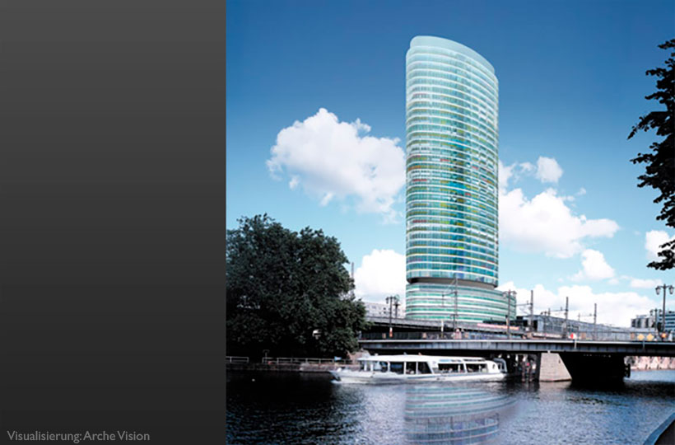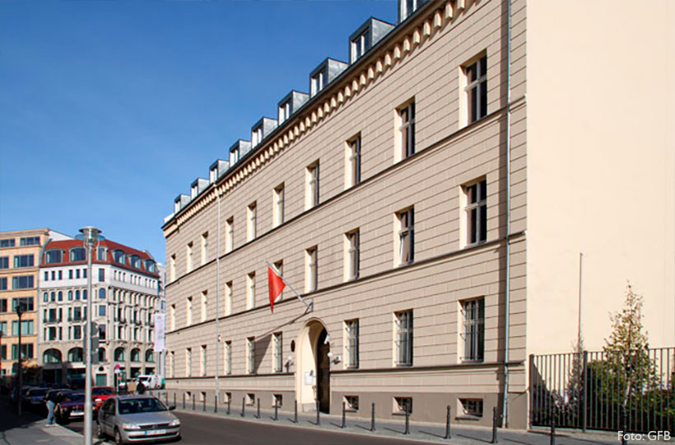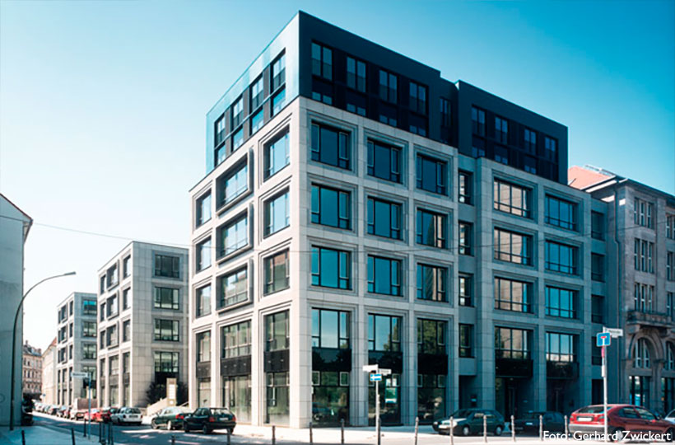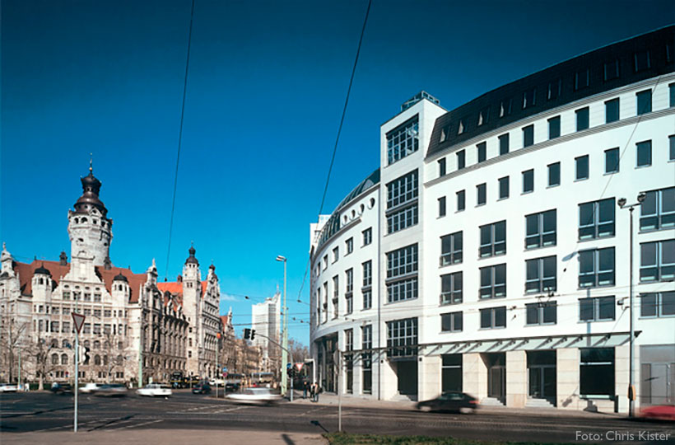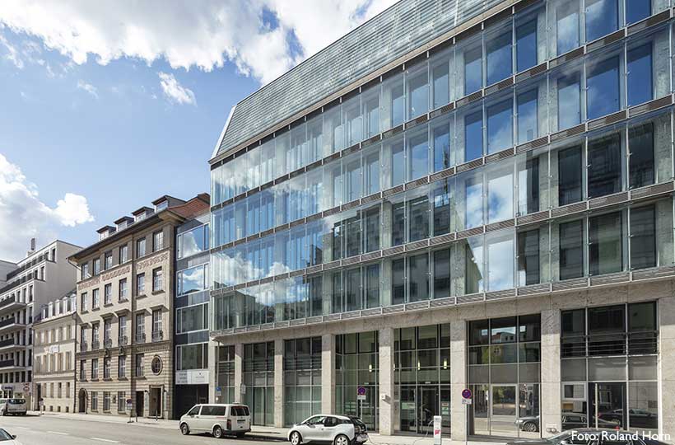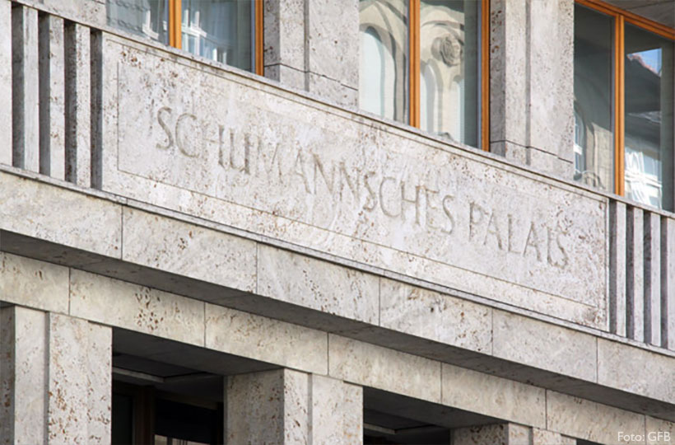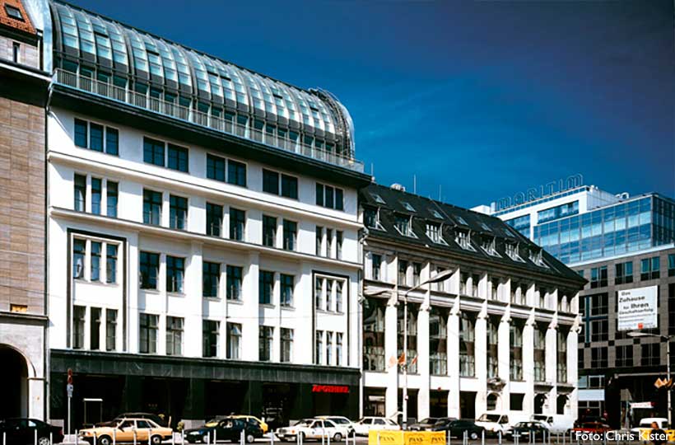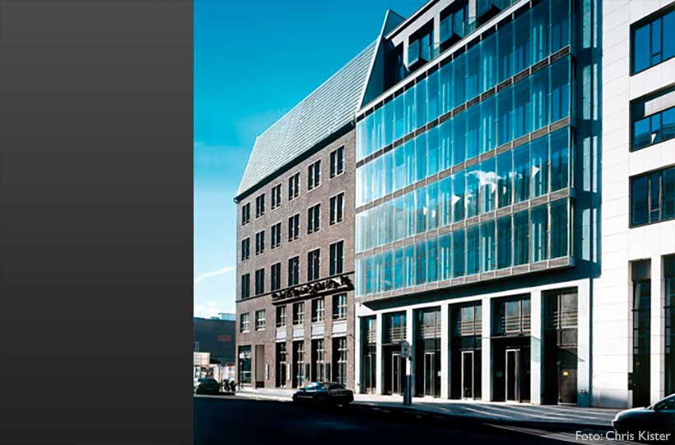Type
Office Building
Address
Zimmerstraße 79–80, Berlin
Client
DEFO Deutsche Fonds für Immobilienvermögen GmbH
Construction Period
1913–14, 1999–2000
Gross Floor Area
4.300 m²
The Alfandary House, erected by the Master Builder Martens in 1913–14, was rather an atypical work for its time. Martens did not adopt the customary style for a Berlin office block, instead putting up a building with an understated, functional and clearly composed clinker facade with expressionist touches. In order to preserve the beauty of the existing listed facade in its simplicity, a modern glass facade was chosen for the new storeys to be added to the building. This creates ideal conditions for the new office area, but does not compete with the historical built fabric. The sloping roof on the street side consists of horizontally running glass louvres in front of a second, vertical facade which is set back on each storey. To enable them to function optimally on the principle of a double-skin facade, the angle of the glass louvres is automatically adjusted according to the position of the sun.
