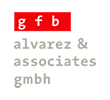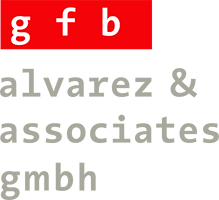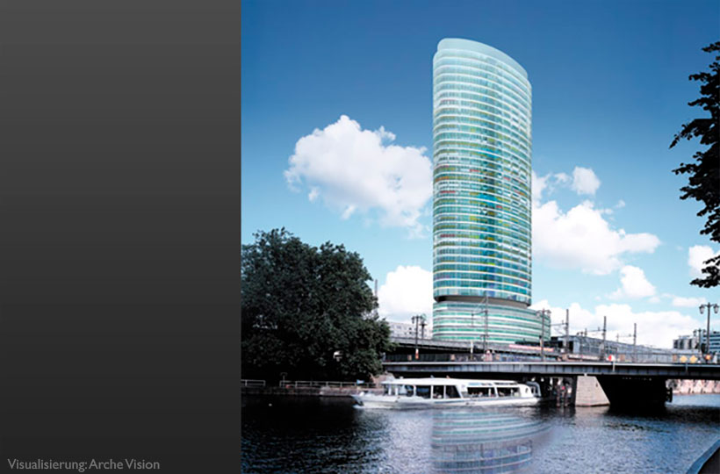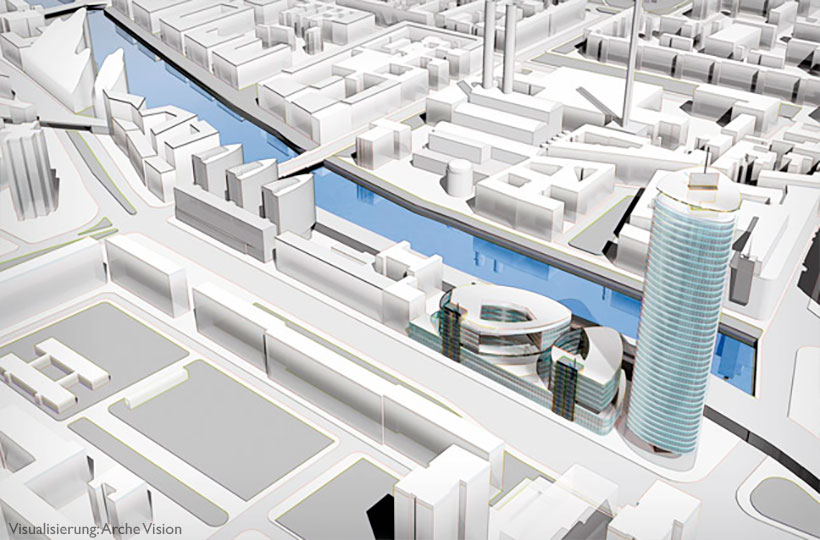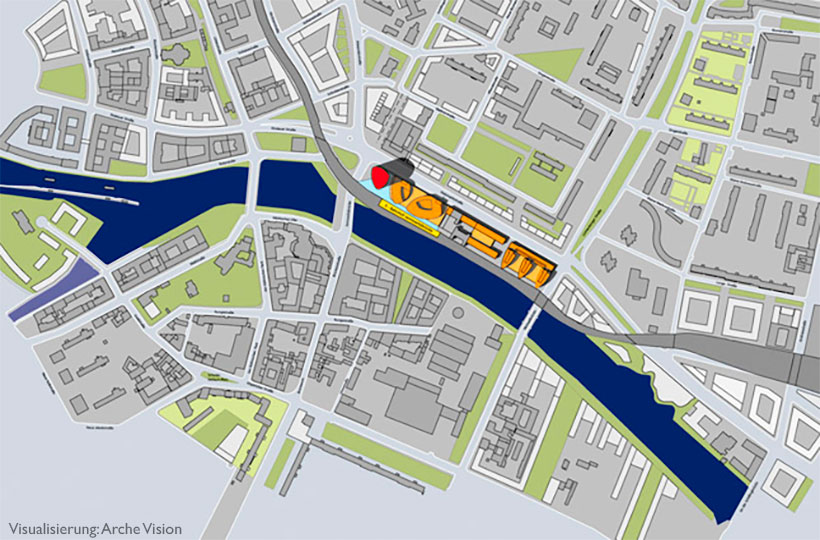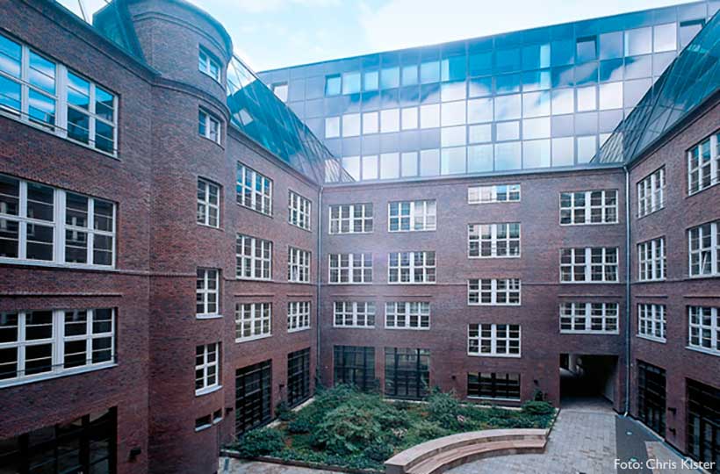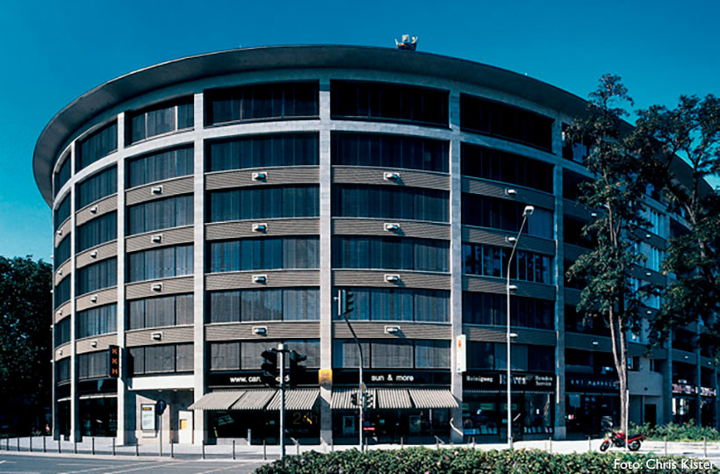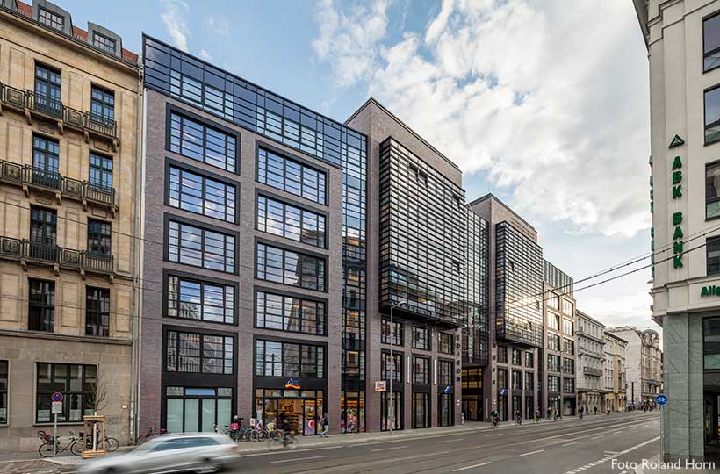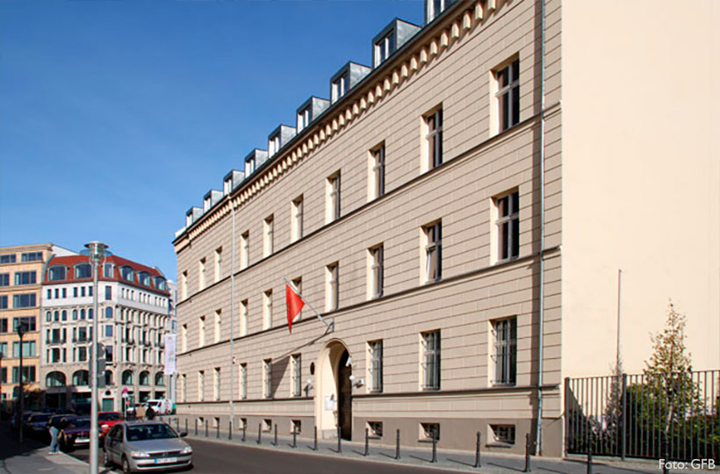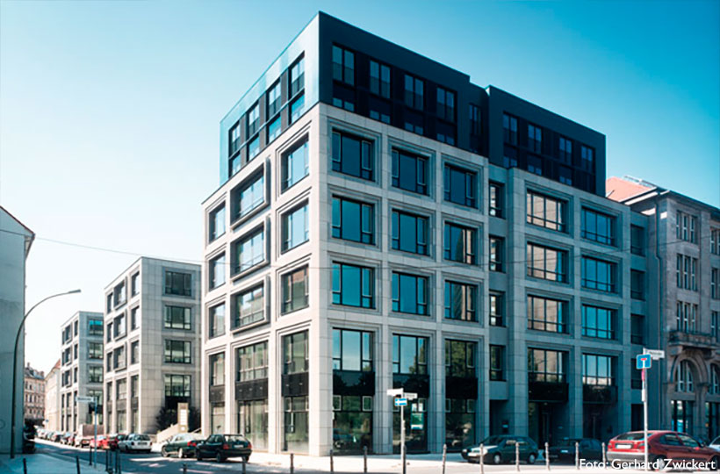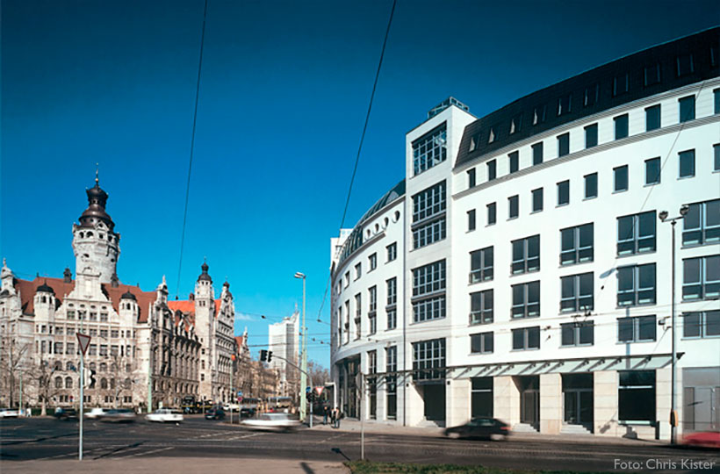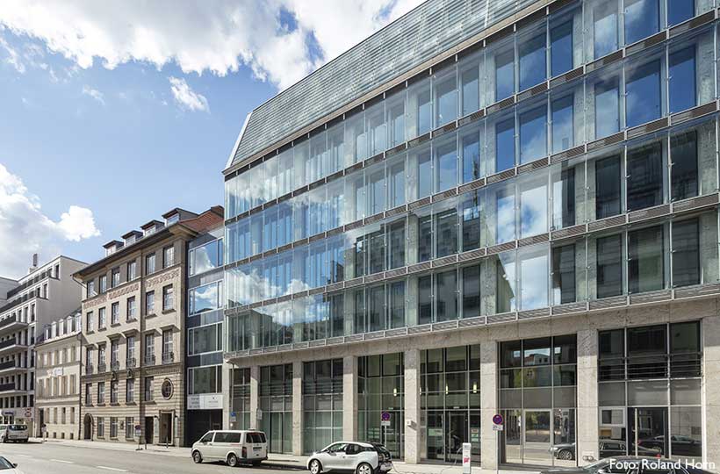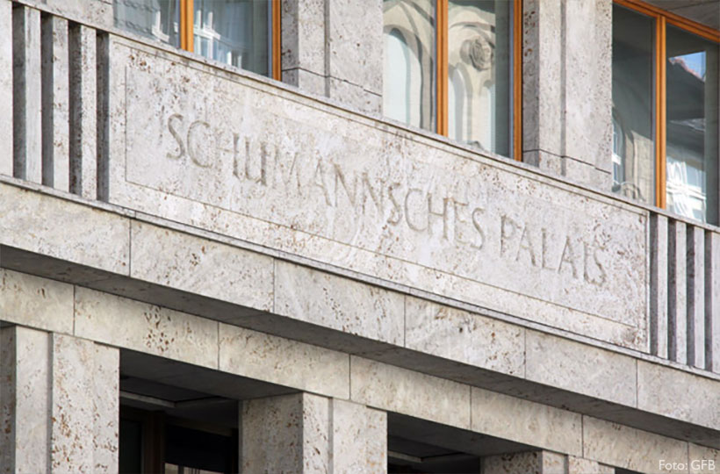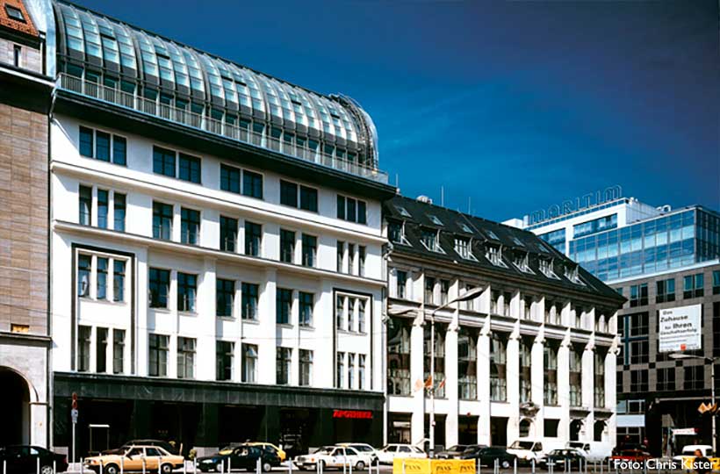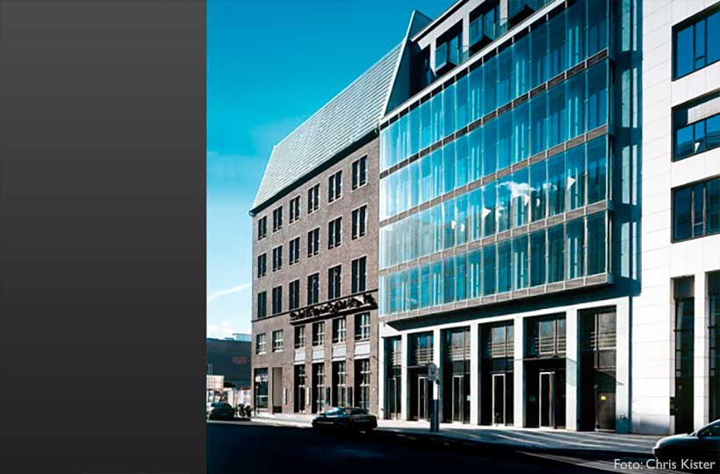Type
Business Premise
Indication
Tower and block building – town planning study
Address
Holzmarktstrasse 1–9, Berlin
The total height of the Jannowitz Tower is 135 m at 38 storeys above ground, with a floor area of approx. 1,100 m². The high-rise building was constructed aiming for the most possible flexibility. The basis is an axial grid which enables the optimal arrangement of office space as individual, combined or open-plan offices. With the chosen floor plan, small rental units can also be realised.
The cubature of the block development neighbouring the Jannowitz Tower consists of a continuous, strict building plinth with freely formed superstructures arranged above it. The height of the building base of the block development is limited to approx. 15 m - at the height of the railway station. The study is the result of a collaboration between the architects Peter Meyer and Manuel Alvarez.
