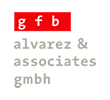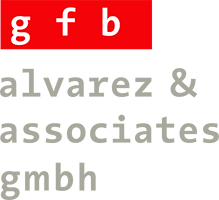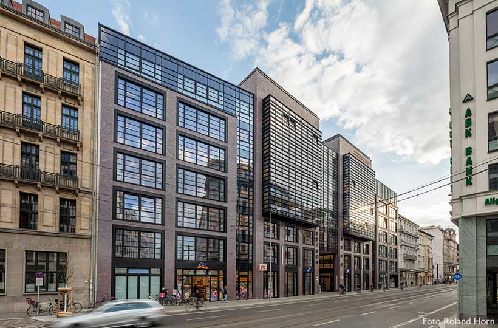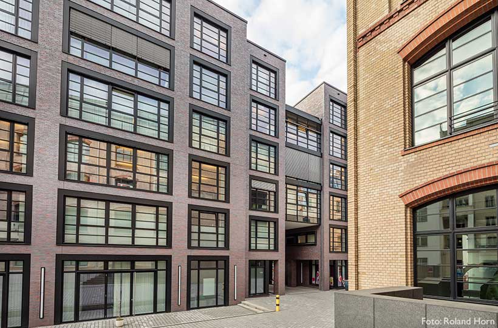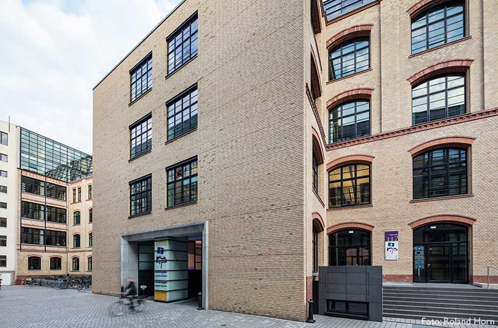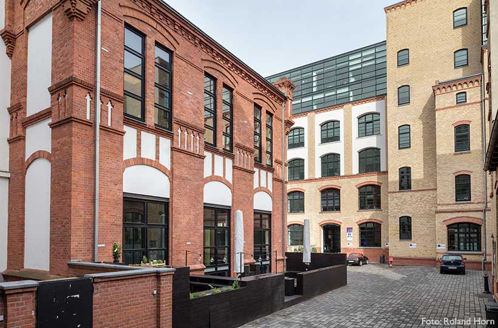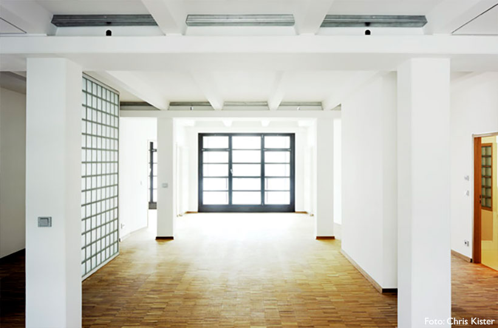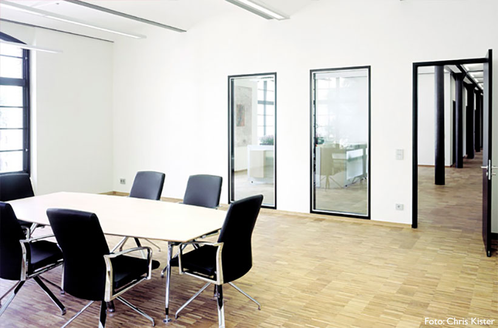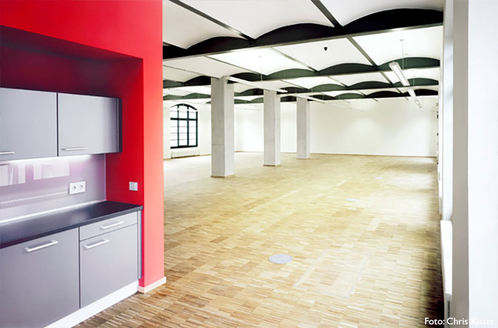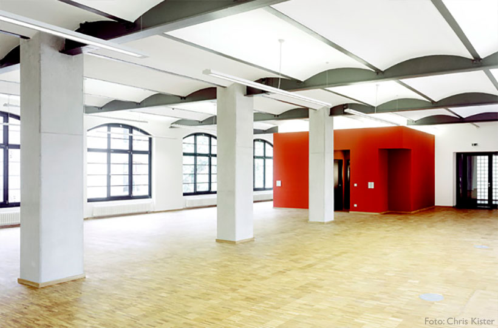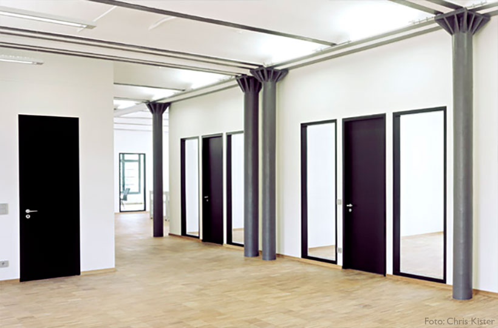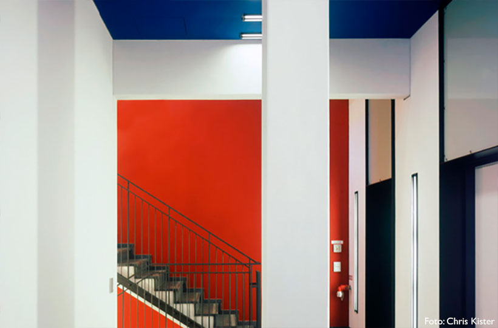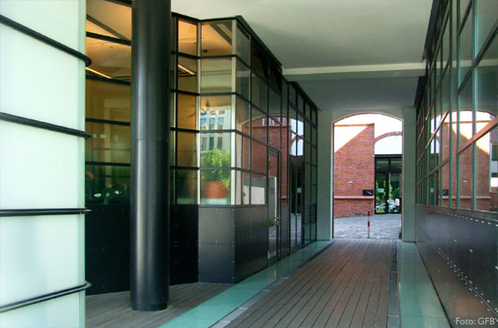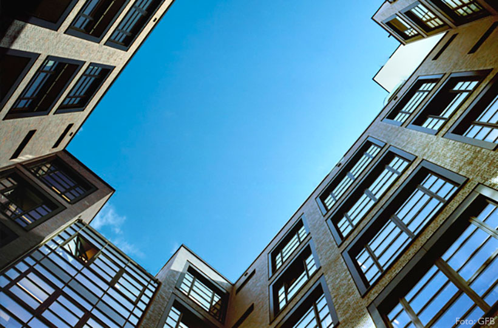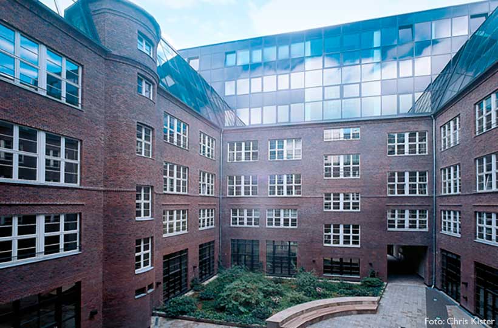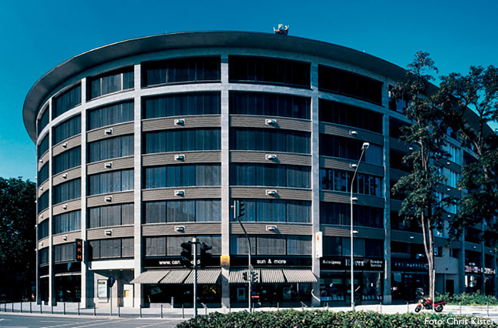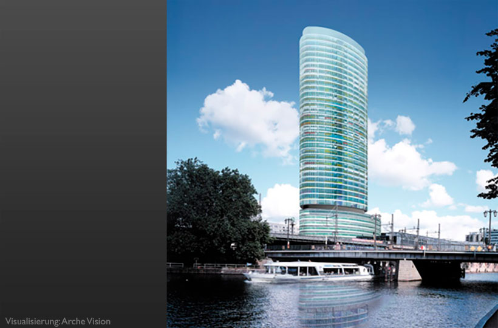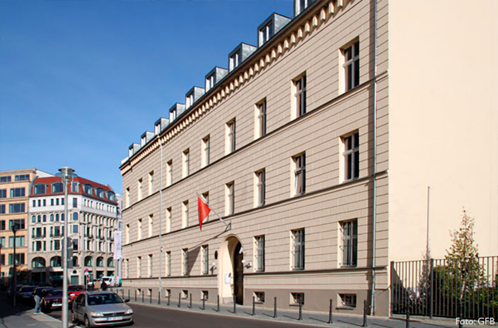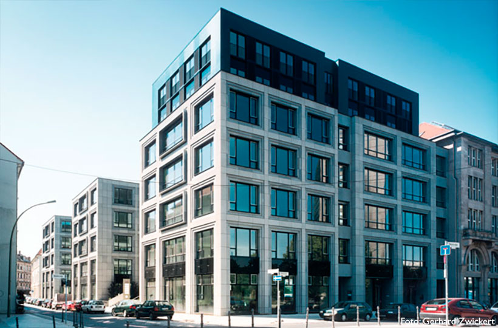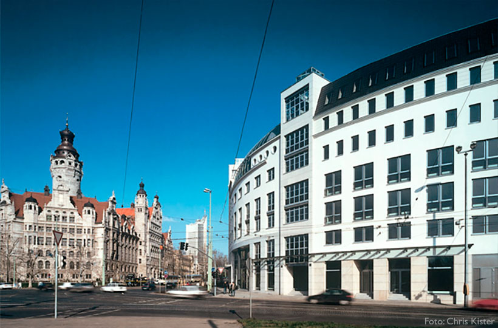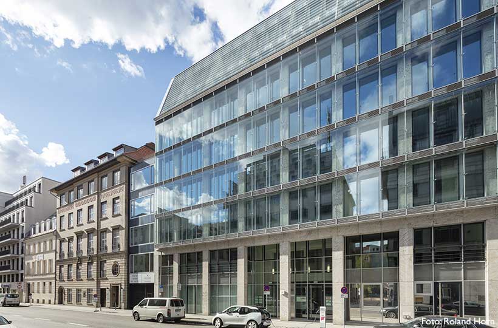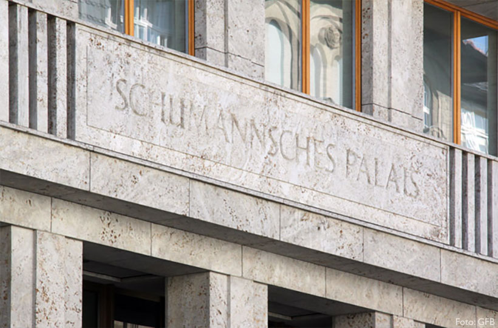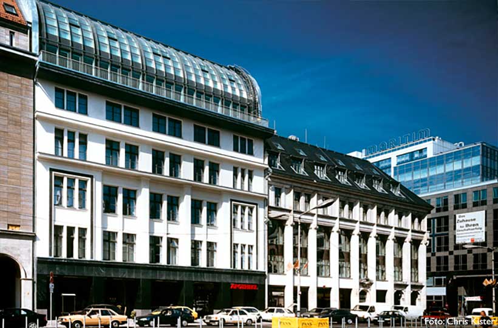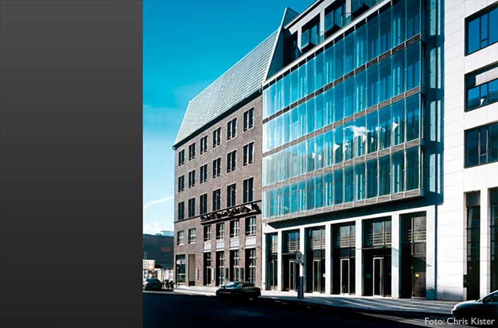Type
Office and Commercial Building
Address
Schlegelstraße 26, Chausseestraße 18, Invalidenstraße 116-119
Client
HAVIKA Lofthaus Development, AG & Co. KG
Construction Period
1889, 2000–2003 (für 1. BA),
2011-2012 (for 2. BA)
Gross Floor Area
33.600 m²
The project was carried out in two phases. The first phase comprised the factory yards and the comprehensive renovation of the former light-bulb factory (Factory Building), including the former staff canteen (Fire Brigade Building) and the addition of new storeys. Additionally, new attractive buildings were erected on the property: the fully-glazed building to the east of the factory (Garden Building) and a building on Schlegelstrasse (Residential Building).
In a second phase the streetside yards were developed, including the new building complexes on Invalidenstrasse 116–119 and on Chausseestrasse 18. On Invalidenstrasse, new flexible-plan lofts for offices (Gatehouse) were built for the cell-phone company Nokia. Apartments and commercial spaces were planned for the property on Chausseestrasse by an external architecture office and GFB was in charge of supervising the respective construction works.
The »Loft« is a declaration of belief in a new, open style of working and living. Life in a loft is an expression of personality and cosmopolitanism. Loft areas are an inspiring environment and offer a new way of space usage: they represent a metropolitan quality of life, recreated alike in the formerly existing as well as in the new buildings of the »Edison Hoefe« domain.
