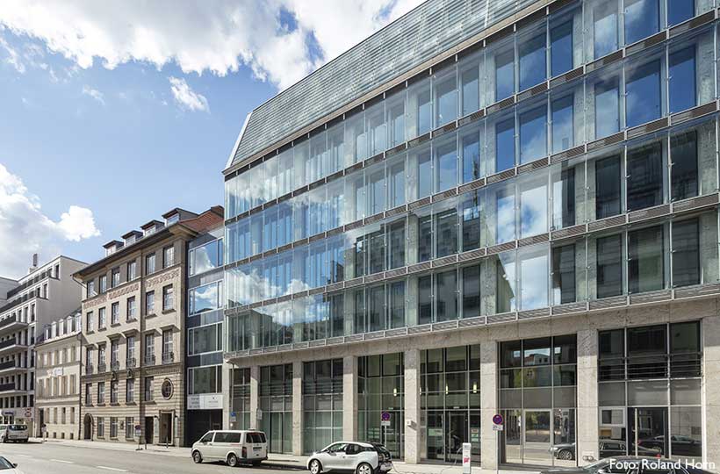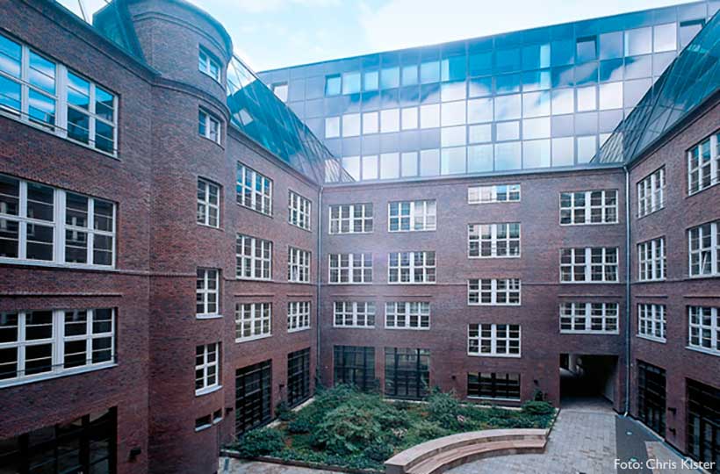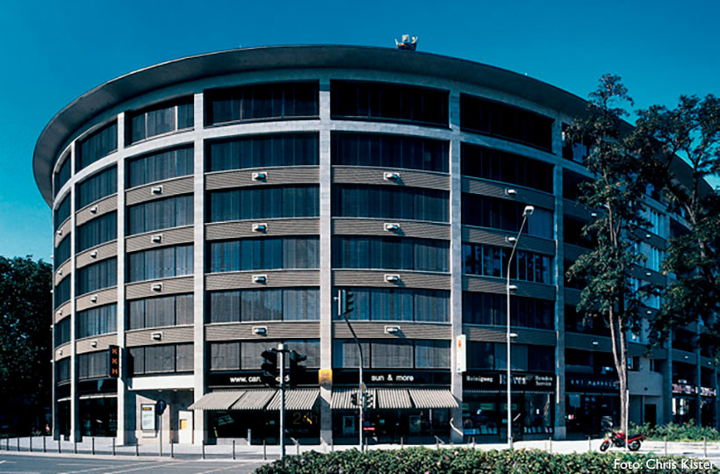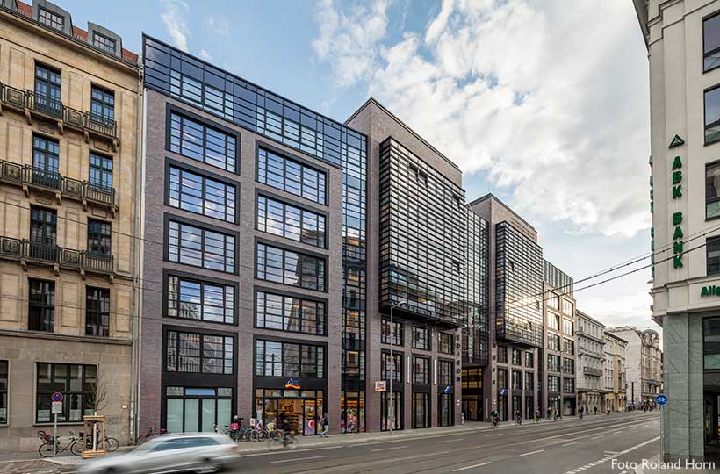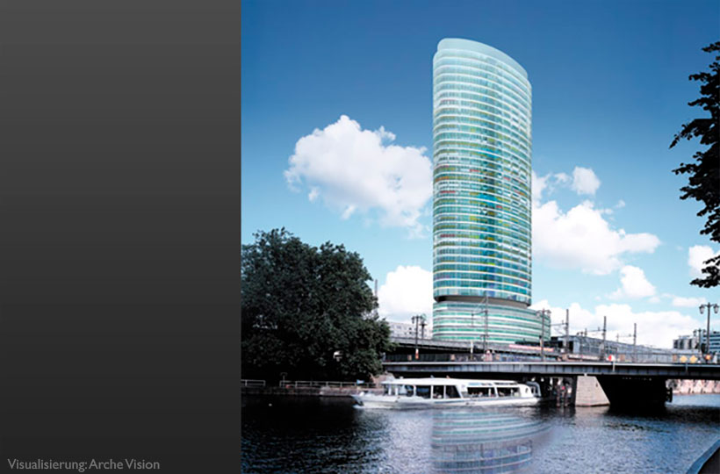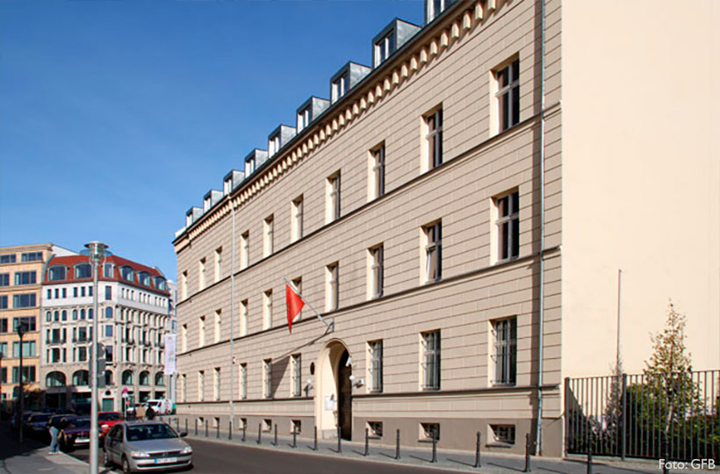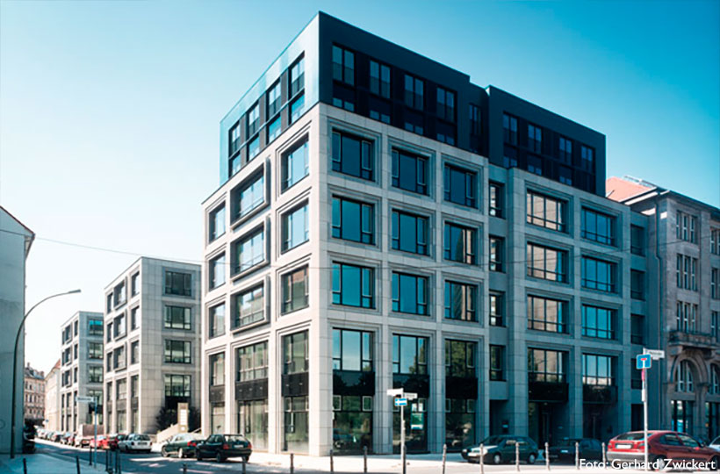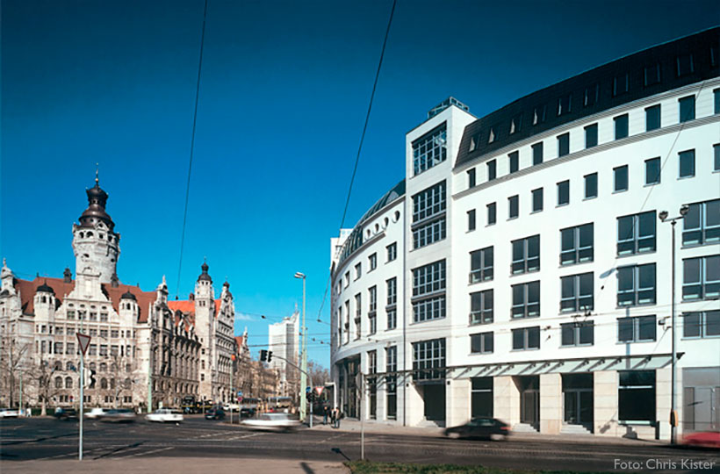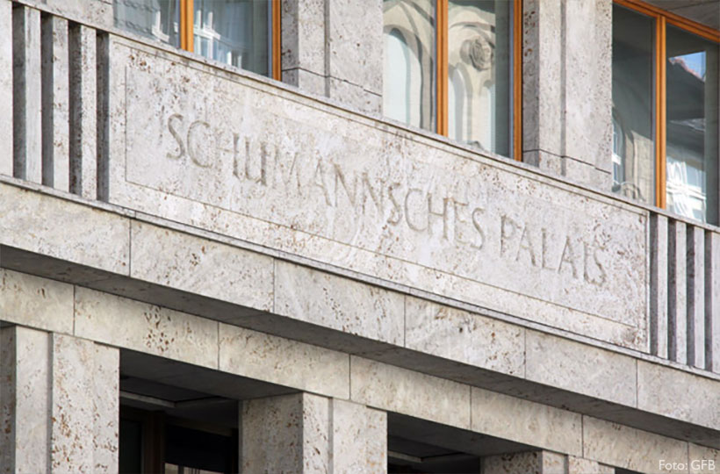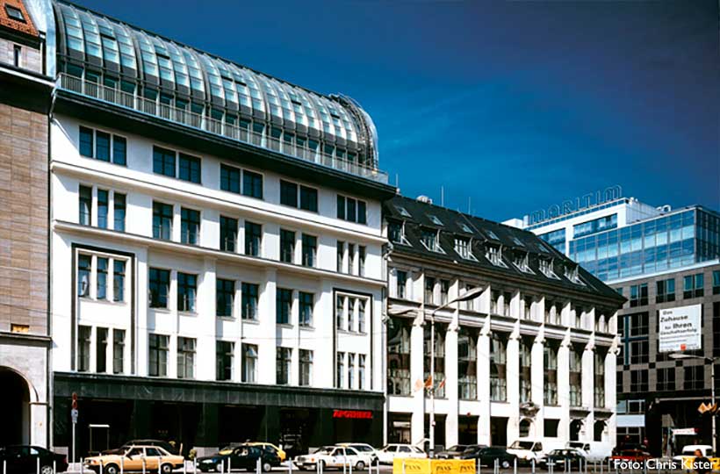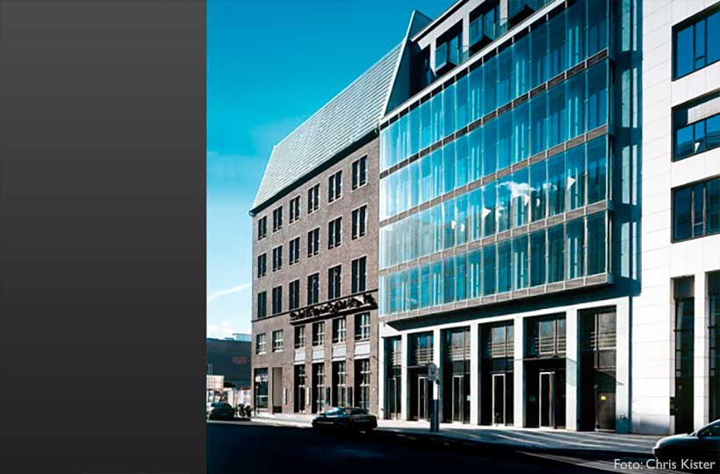Type
Business Premise
Address
Reinhardtstraße 32, Berlin
Client
Grundbesitzverwaltungsgesellschaft Reinhardtstraße 32 mbH
Construction Period
2001–2003
Gross Floor Area
10.600 m²
The buildings are located in the heart of Berlin, close to the Reichstag (Parliament), Chancellor’s Headquarters, traditional Charité University Hospital and Deutsches Theater. The architecure is based on the principle of socalled »sensory objectivity«: Floor-to-ceiling glass walls provide for indoor spaces flooded with light. Fully glazed double facades ensure optimal sound and heat insulation and swinging transparency. The building with its natural rock faces is structured for light-and-shadow effects by differentiated projections and recesses. A sun-reflecting shield of inclined roof slats helps to save cooling cost at roof level. A modern facade, variable and unique, is provided by separately movable sun shields in refreshing red. A peaceful connection links the Reinhardtstrasse site to its listed neighbouring buildings. The overall concept is continued in the interior wings with generous entrance areas with two-level lobbies. Possible uses include open-plan, combination and cubicle offices. The court yards are partially accessible for the general public and function as restful urban oases. The microclimate is improved by large water surfaces and intensively planted green areas.



